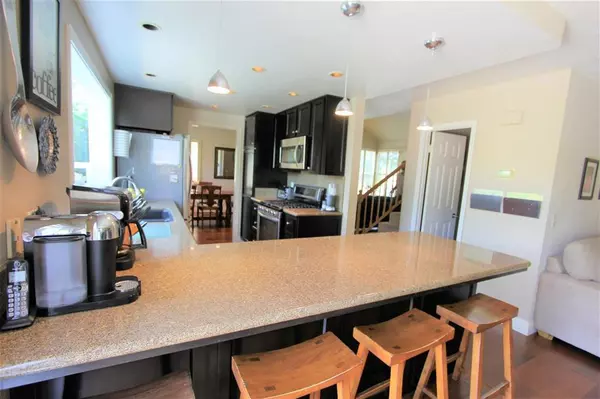$1,140,000
$1,129,000
1.0%For more information regarding the value of a property, please contact us for a free consultation.
4 Beds
3 Baths
1,984 SqFt
SOLD DATE : 09/19/2018
Key Details
Sold Price $1,140,000
Property Type Single Family Home
Sub Type Single Family Residence
Listing Status Sold
Purchase Type For Sale
Square Footage 1,984 sqft
Price per Sqft $574
Subdivision Encinitas
MLS Listing ID 180045019
Sold Date 09/19/18
Bedrooms 4
Full Baths 2
Half Baths 1
Condo Fees $55
Construction Status Updated/Remodeled
HOA Fees $55/mo
HOA Y/N Yes
Year Built 1987
Property Description
The secret spot of Encinitas that Quail Gardens has to offer! Beautiful updated & remodeled home w/ views to Indian Head Trail Heads from Almost every room in the house. Location is key, 2 miles from the finest beaches, quiet & serene neighborhood. Walking/hiking/biking trails right outside your front door. Few of the featured qualities of this fine home includes Distressed Artesian hand crafted honey wood floors, granite counters in kitchen, Stainless Steel Appliances, upgraded shaker style cabinets. All Bathrooms have been beautifully remodeled, new built-in linen closet upstairs, & walk-in closet in master bedroom. Hand crafted Murphy bed in the middle bedroom w/ built in cabinetry, perfect for an office. Vaulted ceiling in the Living room, and all new recessed lighting. Epoxy floors in the garage. Freshly new exterior paint just done last year. The yard is a generous size, room for a pool, with great Canyon views to Indian trail head which include 2.5 miles of hiking that connects to more trails towards Encinitas Golf Course. Best of all Award winning Encinitas Schools: Capri Elementary, Diegueno/Oakcrest Middle, & San Dieguito Union High School District.. Neighborhoods: Quail Gardens Equipment: Garage Door Opener,Pool/Spa/Equipment Other Fees: 0 Sewer: Sewer Connected Topography: LL
Location
State CA
County San Diego
Area 92024 - Encinitas
Rooms
Other Rooms Shed(s)
Interior
Interior Features Built-in Features, Ceiling Fan(s), Granite Counters, High Ceilings, Recessed Lighting, Storage, Walk-In Closet(s)
Heating Forced Air, Fireplace(s), Natural Gas
Cooling See Remarks
Flooring Tile, Wood
Fireplaces Type Family Room, Kitchen, Master Bedroom
Fireplace Yes
Appliance 6 Burner Stove, Barbecue, Built-In, Dishwasher, Gas Cooking, Gas Cooktop, Disposal, Gas Oven, Gas Range, Gas Water Heater, Ice Maker, Microwave, Refrigerator, Range Hood, Water Heater
Laundry Electric Dryer Hookup, Gas Dryer Hookup, In Garage
Exterior
Parking Features Door-Single, Driveway, Garage, On Street
Garage Spaces 2.0
Garage Description 2.0
Fence Brick, Excellent Condition, Wood, Wrought Iron
Pool Heated, None
Utilities Available Sewer Connected, Water Connected
View Y/N Yes
View Mountain(s), Panoramic
Accessibility None
Total Parking Spaces 4
Private Pool No
Building
Lot Description Sprinkler System
Story 2
Entry Level Two
Architectural Style Cape Cod
Level or Stories Two
Additional Building Shed(s)
Construction Status Updated/Remodeled
Others
HOA Name Prescott
Tax ID 2545734000
Security Features Carbon Monoxide Detector(s),Smoke Detector(s)
Acceptable Financing Cash, Conventional
Listing Terms Cash, Conventional
Financing Conventional
Read Less Info
Want to know what your home might be worth? Contact us for a FREE valuation!

Our team is ready to help you sell your home for the highest possible price ASAP

Bought with Glennis Pleysier • Windermere Homes & Estates
GET MORE INFORMATION
Broker Associate | Lic# 01905244







