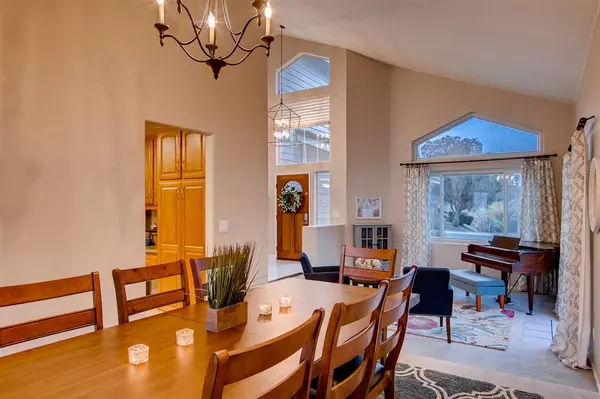$845,000
$879,900
4.0%For more information regarding the value of a property, please contact us for a free consultation.
4 Beds
3 Baths
2,672 SqFt
SOLD DATE : 03/25/2019
Key Details
Sold Price $845,000
Property Type Single Family Home
Sub Type Single Family Residence
Listing Status Sold
Purchase Type For Sale
Square Footage 2,672 sqft
Price per Sqft $316
Subdivision Poway
MLS Listing ID 190008442
Sold Date 03/25/19
Bedrooms 4
Full Baths 2
Half Baths 1
HOA Y/N No
Year Built 1990
Lot Size 8,276 Sqft
Property Description
$849,900-$879,900! This two-story home in the highly sought-after neighborhood of Sycamore Creek is situated on a large corner lot big enough for a pool. It features granite kitchen counters, stainless steel appliances, new HVAC unit, vaulted ceilings, & large master suite with walk-in closet. Outdoor amenities include low water landscaping, a park & creek across the street, hiking & biking trails & mountain views. Poway School District & an elementary school in walking distance. No HOA, No Mello Roos! Sycamore Creek is a very family and pet friendly neighborhood that enjoys it’s own holiday parties and events. This corner property has no neighbors in the front or on one side. The vaulted ceilings and large windows provide an abundance of natural lighting and an open, airy feel. The home has a large laundry room with storage cupboards and plenty of room. The oversized tub and walk-in closet in the master bathroom will spoil you. Enjoy the two fireplaces; one in the master suite and one in the family room. Every room has overhead lighting and three rooms have ceiling fans. Lots of space for storage in the three car garage with automatic garage doors!. Neighborhoods: Sycamore Creek Other Fees: 0 Sewer: Sewer Connected Topography: LL
Location
State CA
County San Diego
Area 92064 - Poway
Zoning R-1:SINGLE
Interior
Interior Features Ceiling Fan(s), Granite Counters, All Bedrooms Up, Walk-In Closet(s)
Heating Forced Air, Natural Gas
Cooling Central Air
Flooring Carpet, Tile, Wood
Fireplaces Type Family Room, Master Bedroom
Fireplace Yes
Appliance Dishwasher, Gas Cooktop, Gas Oven, Gas Water Heater, Microwave, Refrigerator
Laundry Electric Dryer Hookup, Gas Dryer Hookup, Laundry Room
Exterior
Parking Features Driveway
Garage Spaces 3.0
Garage Description 3.0
Pool None
Utilities Available Phone Connected, Sewer Connected, Water Connected
View Y/N Yes
View Mountain(s)
Roof Type Concrete
Total Parking Spaces 6
Private Pool No
Building
Story 2
Entry Level Two
Level or Stories Two
Others
Tax ID 3234514200
Acceptable Financing Cash, Conventional, FHA, VA Loan
Listing Terms Cash, Conventional, FHA, VA Loan
Financing Conventional
Read Less Info
Want to know what your home might be worth? Contact us for a FREE valuation!

Our team is ready to help you sell your home for the highest possible price ASAP

Bought with Ginny Vitovsky • Windermere Homes & Estates
GET MORE INFORMATION
Broker Associate | Lic# 01905244







