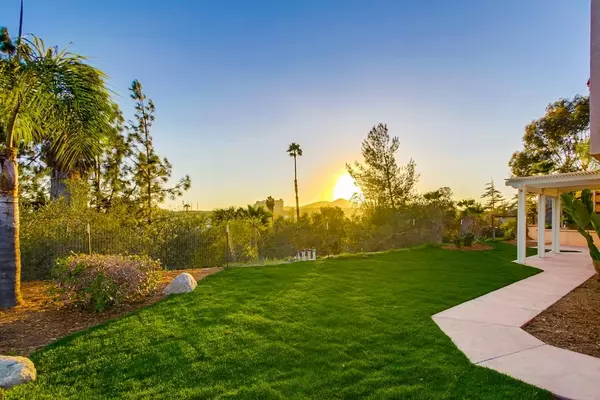$615,000
$615,000
For more information regarding the value of a property, please contact us for a free consultation.
4 Beds
3 Baths
1,948 SqFt
SOLD DATE : 03/27/2019
Key Details
Sold Price $615,000
Property Type Single Family Home
Sub Type Single Family Residence
Listing Status Sold
Purchase Type For Sale
Square Footage 1,948 sqft
Price per Sqft $315
Subdivision North Escondido
MLS Listing ID 190004386
Sold Date 03/27/19
Bedrooms 4
Full Baths 3
HOA Y/N No
Year Built 1993
Lot Size 0.560 Acres
Property Description
Amazing 2 story home located on an eye-catching, newly landscaped large private, elevated half acre lot with views. Italian marble flooring in entry, spacious living room with fireplace and antique mantle. Complete kitchen features new appliances, fixtures & refinished cabinetry. New carpeting including wood plank porcelain tile. New paint, dual-pane windows and plantation shutters. You will also appreciate a full bedroom/bath located on the first level. Master & upstairs baths completely remodeled. Sellers will entertain all offers that fall between $592,000 - $615,000. Over $80k in recent upgrades which includes all new landscaping, remodeled master bath & upstairs guest bath. Vaulted ceilings, FULL Bathroom downstairs. No neighbors behind property or directly to the east. Large lot with lots of privacy. Gorgeous sunset views from the master suite, kitchen & family room. Both sheds on property convey. 2-Car garage with direct access. Extended driveway with RV parking. Safe in upstairs bedroom conveys with property.. Neighborhoods: Capriana Equipment: Garage Door Opener, Range/Oven, Shed(s) Other Fees: 0 Sewer: Sewer Connected
Location
State CA
County San Diego
Area 92026 - Escondido
Interior
Heating Forced Air, Natural Gas
Cooling Central Air
Flooring Carpet, Tile
Fireplaces Type Living Room
Fireplace Yes
Appliance Dishwasher, Disposal, Microwave, Refrigerator
Laundry Gas Dryer Hookup, In Garage
Exterior
Parking Features Driveway
Garage Spaces 2.0
Garage Description 2.0
Fence Partial
Pool None
View Y/N Yes
View Mountain(s)
Total Parking Spaces 8
Private Pool No
Building
Story 2
Entry Level Two
Level or Stories Two
Others
Tax ID 2285413200
Acceptable Financing Cash, Conventional, FHA, VA Loan
Listing Terms Cash, Conventional, FHA, VA Loan
Financing Conventional
Read Less Info
Want to know what your home might be worth? Contact us for a FREE valuation!

Our team is ready to help you sell your home for the highest possible price ASAP

Bought with Mai Truong • eXp Realty of California Inc
GET MORE INFORMATION
Broker Associate | Lic# 01905244







