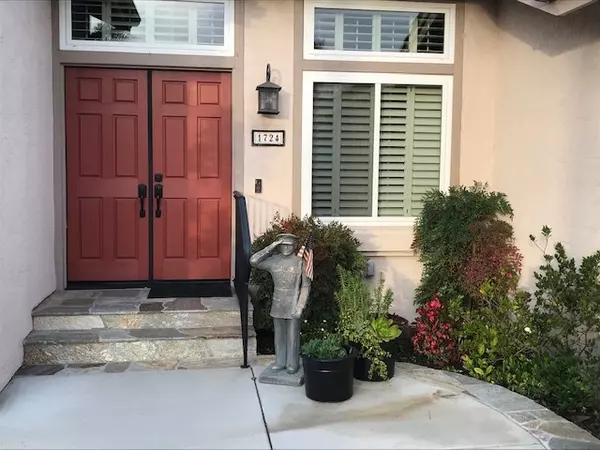$575,000
$575,000
For more information regarding the value of a property, please contact us for a free consultation.
3 Beds
2 Baths
1,875 SqFt
SOLD DATE : 03/01/2019
Key Details
Sold Price $575,000
Property Type Single Family Home
Sub Type Single Family Residence
Listing Status Sold
Purchase Type For Sale
Square Footage 1,875 sqft
Price per Sqft $306
Subdivision North Escondido
MLS Listing ID 190003260
Sold Date 03/01/19
Bedrooms 3
Full Baths 2
HOA Y/N No
Year Built 1990
Property Description
OPEN Sat 2/9 & Sun 2/10 12-4pm. New ez-care landscaping w/magnolia trees, lush color and water-saving irrig. Formal entry w/travertine tile flows to fam room and kitchen (completely updated w/granite, Bosch D/W, refrigerator(Incl.) & pull-out drawers inside all cabinetry) Living rm offers fireplace and awesome custom bookcase wall - shows light & bright w/windows and slider to balcony & Mtn. Views. 3rd bdrm/den has another built-in bookcase plus walk-in closet. Pictures will tell the story - Visit today! So many upgrades to home, just a few more include: Dual-Pane Windows and doors... 30x17 (wood platformed) storage area under house... Pull-down stairs for walk-around attic storage... 3yr old Carpeting and 6" baseboards throughout house... Master Bdrm with large walk-in closet... Plantation Shutters... Interior Doors replaced and with new black, matte hardware installed.. Neighborhoods: Old C.C. area Equipment: Garage Door Opener Other Fees: 0 Sewer: Sewer Connected Topography: GSL
Location
State CA
County San Diego
Area 92026 - Escondido
Interior
Interior Features Bedroom on Main Level, Main Level Master
Heating Electric, Forced Air
Cooling Central Air
Fireplaces Type Living Room
Fireplace Yes
Appliance Built-In Range, Dishwasher, Gas Cooktop, Disposal, Gas Range, Ice Maker, Microwave
Laundry Electric Dryer Hookup, Gas Dryer Hookup, Laundry Room
Exterior
Parking Features Driveway
Garage Spaces 2.0
Garage Description 2.0
Fence Partial
Pool None
Roof Type Concrete
Total Parking Spaces 4
Private Pool No
Building
Story 1
Entry Level One
Level or Stories One
Others
Tax ID 2249611700
Acceptable Financing Cash, Conventional, FHA, VA Loan
Listing Terms Cash, Conventional, FHA, VA Loan
Financing Conventional
Read Less Info
Want to know what your home might be worth? Contact us for a FREE valuation!

Our team is ready to help you sell your home for the highest possible price ASAP

Bought with LeEtta Rudolph • HomeSmart Realty West
GET MORE INFORMATION
Broker Associate | Lic# 01905244







