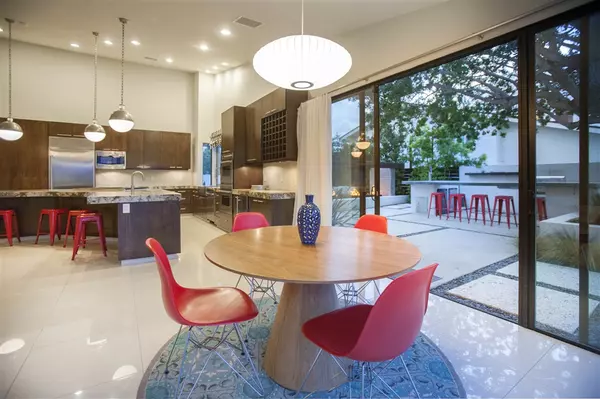$2,351,000
$2,350,000
For more information regarding the value of a property, please contact us for a free consultation.
4 Beds
4 Baths
3,587 SqFt
SOLD DATE : 04/15/2019
Key Details
Sold Price $2,351,000
Property Type Single Family Home
Sub Type Single Family Residence
Listing Status Sold
Purchase Type For Sale
Square Footage 3,587 sqft
Price per Sqft $655
Subdivision Solana Beach
MLS Listing ID 190010222
Sold Date 04/15/19
Bedrooms 4
Full Baths 3
Half Baths 1
Construction Status Updated/Remodeled
HOA Y/N No
Year Built 1989
Property Description
Live in this Mid Century inspired Solana Beach single story zen sanctuary that rests on a premiere view lot in the desirable Lomas Santa Fe Estates neighborhood. It's California living as its best as the open floor plan transitions perfectly from inside to outside in every room. The home boasts clean lines and organic finishes that reflect the thoughtful design that has been upgraded in recent years. Dreamed of living farm-to-table lifestyle? This environmentally sensitive home includes: (see below) ...an orchard with over 50 varieties of vines, bushes, fruit trees and vast garden that makes farm-to-table an instant reality. Permiculture concept turn key automatic rain collection irrigation system waters the majority of the edible orchard, garden and landscaping. This single story homes offers over 3500 sqft with 4 bdrm \ 3.5 bath, all bright with natural light. The expansive kitchen & open family room with floor to ceiling windows and sliding doors offer breathtaking views that will surely captive you. Generous entry leads to double door bedroom, currently utilized as a den/office, with french doors, built-ins and designer wallpaper by Eskayel. To the left of the entry is a sumptuous sunken living room with honed stone floors, vaulted ceilings and raised fireplace. Dining room adjacent, features pendant lighting by Nelson and french doors that lead to stone garden, contemporary fire pit with seating for 10 and built in BBQ with cement slab counter tops complete with a kegerator for artisan beer on tap. The outdoor bar leads to a generous Ipe wood deck that provides sweeping, panoramic views of the ocean and mountains. Built into the Ipe deck is an oversized saltwater spa that easily holds 10. Kitchen and family room coalesce in perfect synchronicity. Top of the line stainless appliances, stainless farm and prep sink and vast kitchen island set with stunning slab granite atop streamline custom cabinetry. Family room and kitchen feature dueling 12 foot sliding gl...
Location
State CA
County San Diego
Area 92075 - Solana Beach
Interior
Interior Features Built-in Features, Ceiling Fan(s), Granite Counters, High Ceilings, Pantry, Pull Down Attic Stairs, Recessed Lighting, Storage, Sunken Living Room, Main Level Master, Walk-In Closet(s)
Heating Forced Air, Fireplace(s), Natural Gas
Cooling Central Air
Flooring Carpet, Tile, Wood
Fireplaces Type Family Room, Gas, Living Room, Master Bedroom, Outside
Fireplace Yes
Appliance 6 Burner Stove, Built-In Range, Double Oven, Dishwasher, Electric Oven, Freezer, Disposal, Ice Maker, Microwave, Refrigerator, Self Cleaning Oven
Laundry Electric Dryer Hookup, Gas Dryer Hookup, Laundry Room
Exterior
Parking Features Driveway, Garage Faces Front, Garage
Garage Spaces 3.0
Garage Description 3.0
Fence Stucco Wall, Wood
Pool Heated, In Ground
Utilities Available Cable Available, Natural Gas Available, Phone Available, Sewer Connected, Water Connected
View Y/N Yes
View Mountain(s), Ocean
Roof Type See Remarks
Porch Concrete, Porch
Total Parking Spaces 6
Private Pool No
Building
Lot Description Drip Irrigation/Bubblers
Story 1
Entry Level One
Level or Stories One
Construction Status Updated/Remodeled
Others
Tax ID 2636400500
Acceptable Financing Cash, Conventional
Listing Terms Cash, Conventional
Financing Conventional
Read Less Info
Want to know what your home might be worth? Contact us for a FREE valuation!

Our team is ready to help you sell your home for the highest possible price ASAP

Bought with Valerie Tuck • Berkshire Hathaway HomeService
GET MORE INFORMATION
Broker Associate | Lic# 01905244







