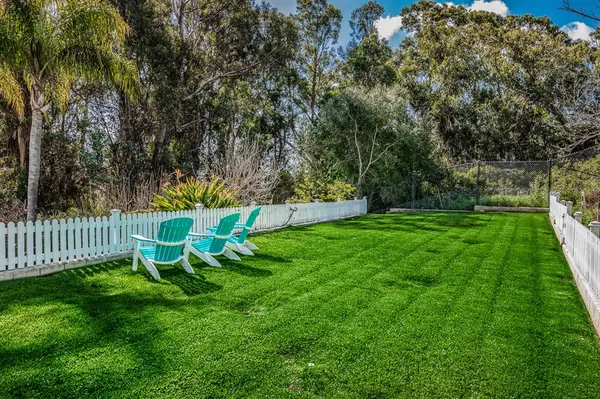$1,600,000
$1,650,000
3.0%For more information regarding the value of a property, please contact us for a free consultation.
4 Beds
3 Baths
2,725 SqFt
SOLD DATE : 05/29/2019
Key Details
Sold Price $1,600,000
Property Type Single Family Home
Sub Type Single Family Residence
Listing Status Sold
Purchase Type For Sale
Square Footage 2,725 sqft
Price per Sqft $587
Subdivision Encinitas
MLS Listing ID 190018040
Sold Date 05/29/19
Bedrooms 4
Full Baths 2
Half Baths 1
Construction Status Repairs Cosmetic,Repairs Major
HOA Y/N No
Year Built 1981
Property Description
Seller to entertain offers $1,450,000-$1,650,000. Custom home perched high on private cul-de-sac street delivers magnificent views. Abundant windows/skylights contribute to a bright and open feel. Secluded tropical retreat on .5 acre lot w/ large yard, pool, spa, waterfall, garden & fruit trees. Innovative architecture w/ wood vaulted ceilings, wrap around balcony, open loft, and artist studio w/private entrance. Second driveway w/ gate leads to possible RV/boat storage (see supplement) Upgraded kitchen with quartz countertop and stainless appliances opens to family room. The two downstairs bedrooms share upgraded bathroom/shower. Romantic upstairs master retreat with fireplace. Feel the breeze and enjoy the chirping birds from the spacious formal living and dining room. Newer roof, 5-ton AC, windows, skylight, and pavers; remodeled kitchen and bathrooms; re-plastered pool and spa; freshly painted. Located in desirable school district.. Neighborhoods: Palomares Heights Equipment: Dryer,Garage Door Opener,Pool/Spa/Equipment, Washer Other Fees: 0 Sewer: Sewer Connected Topography: GSL
Location
State CA
County San Diego
Area 92024 - Encinitas
Interior
Interior Features Built-in Features, Balcony, Ceiling Fan(s), High Ceilings, Multiple Staircases, Open Floorplan, Stone Counters, Recessed Lighting, Storage, Two Story Ceilings, Bedroom on Main Level, Jack and Jill Bath, Loft, Walk-In Closet(s)
Heating Forced Air, Natural Gas
Cooling Central Air, Electric
Flooring Carpet, Tile, Wood
Fireplaces Type Gas, Living Room, Master Bedroom
Fireplace Yes
Appliance Built-In Range, Counter Top, Double Oven, Dishwasher, Freezer, Gas Cooking, Gas Cooktop, Disposal, Gas Oven, Gas Water Heater, Ice Maker, Refrigerator, Water Heater
Laundry Washer Hookup, Electric Dryer Hookup, Gas Dryer Hookup, In Garage
Exterior
Parking Features Boat, Driveway, Garage, Paved
Garage Spaces 2.0
Garage Description 2.0
Fence Partial
Pool Gas Heat, Heated, In Ground, Private, Tile, Waterfall
Utilities Available Sewer Connected, Water Connected
View Y/N Yes
View Mountain(s), Trees/Woods
Roof Type Asphalt
Porch Concrete, Patio, Stone, Wrap Around
Total Parking Spaces 8
Private Pool Yes
Building
Lot Description Sprinkler System
Story 2
Entry Level Two
Water Public
Architectural Style Contemporary
Level or Stories Two
Construction Status Repairs Cosmetic,Repairs Major
Others
Tax ID 2595604600
Security Features Prewired
Acceptable Financing Cash, Conventional
Listing Terms Cash, Conventional
Financing Other
Read Less Info
Want to know what your home might be worth? Contact us for a FREE valuation!

Our team is ready to help you sell your home for the highest possible price ASAP

Bought with Steven Smith • HomeSmart Realty West
GET MORE INFORMATION
Broker Associate | Lic# 01905244







