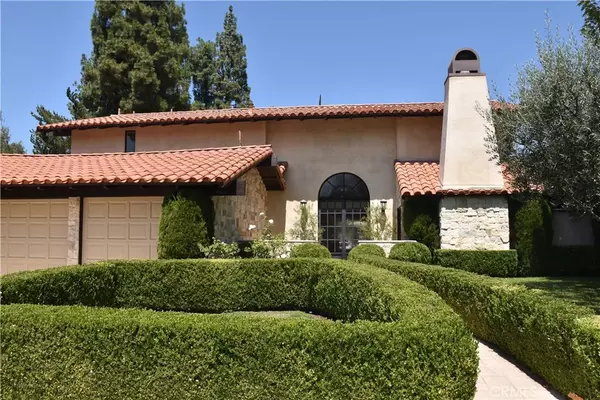$1,570,000
$1,549,950
1.3%For more information regarding the value of a property, please contact us for a free consultation.
4 Beds
4 Baths
3,106 SqFt
SOLD DATE : 10/21/2020
Key Details
Sold Price $1,570,000
Property Type Single Family Home
Sub Type Single Family Residence
Listing Status Sold
Purchase Type For Sale
Square Footage 3,106 sqft
Price per Sqft $505
Subdivision First Neighborhood/Customs (705)
MLS Listing ID SR20175956
Sold Date 10/21/20
Bedrooms 4
Full Baths 3
Half Baths 1
Condo Fees $170
Construction Status Updated/Remodeled,Turnkey
HOA Fees $56/qua
HOA Y/N Yes
Year Built 1968
Lot Size 8,716 Sqft
Property Description
Beautifully renovated & expanded First Neighborhood 210 Floorplan Mediterranean home w/sparkling oval pool. Located 2 blocks from White Oak Elementary (Blue Ribbon School) and a short walk to the FN Greenbelt leading to Bennett Park, community pool & center. This elegant home was carefully renovated from the studs beginning in 2006 & completed in 2007. Upgrades include HVAC, plumbing, electrical & sewage systems, walls & ceilings w/added insulation. A tile roof in 2007. All windows & doors were replaced along with Hoppe hardware complementing interior doors & surrounded by custom millwork. Carrera marble 18 in tiles are used throughout the 1st floor. The enlarged 1st floor includes remodeled kitchen w/Wolf 6 burner & grill stove top. Wolf gas double oven, Bosch dishwasher & Viking built-in refrigerator. Custom cabinets w/slow closing drawers and a pantry w/pullouts. Kitchen countertops are Ocean Blue travertine & offer a breakfast bar. The Ensuite includes double custom walk in closets, 8 ft window & French doors leading to the Lanai. The gorgeous bathroom offers custom cabinets, Statuary Marble shower, countertop & flooring w/polished Nickel hardware. The 2nd floor offers another large Ensuite & full bathroom w/Carrera shower with a seat, custom wood stained cabinet & Carrera marble countertop complemented by Walker Zanger mosaic floors. Stone decking surrounds the oval pool along w/drought resistant turf. Removable safety fence included. Very private & secluded grounds
Location
State CA
County Los Angeles
Area Wv - Westlake Village
Zoning WVR16000*
Rooms
Main Level Bedrooms 1
Interior
Interior Features Crown Molding, Coffered Ceiling(s), High Ceilings, Pantry, Stone Counters, Recessed Lighting, Wired for Sound, Main Level Master, Multiple Master Suites, Walk-In Closet(s)
Heating Central, Natural Gas
Cooling Central Air, Dual, Electric
Flooring Carpet, Stone, Wood
Fireplaces Type Den, Gas
Fireplace Yes
Appliance 6 Burner Stove, Double Oven, Dishwasher, Gas Cooktop, Disposal, Gas Oven, Gas Range, Gas Water Heater, Indoor Grill, Refrigerator, Range Hood, Water To Refrigerator, Water Heater
Laundry Washer Hookup, Gas Dryer Hookup, In Garage
Exterior
Exterior Feature Lighting
Parking Features Concrete, Door-Multi, Direct Access, Garage Faces Front, Garage, Garage Door Opener
Garage Spaces 3.0
Garage Description 3.0
Pool Fenced, Private, Association
Community Features Curbs, Street Lights, Park
Utilities Available Electricity Connected, Natural Gas Connected, Sewer Connected, Water Connected
Amenities Available Sport Court, Playground, Pool, Pets Allowed
View Y/N Yes
View Mountain(s)
Roof Type Spanish Tile
Accessibility Safe Emergency Egress from Home
Porch Covered, Patio, Stone
Attached Garage Yes
Total Parking Spaces 3
Private Pool Yes
Building
Lot Description Back Yard, Front Yard, Garden, Lawn, Near Park, Sprinkler System
Faces East
Story 2
Entry Level Two
Foundation Slab
Sewer Public Sewer, Sewer Tap Paid
Water Public
Architectural Style Mediterranean
Level or Stories Two
New Construction No
Construction Status Updated/Remodeled,Turnkey
Schools
School District Las Virgenes
Others
HOA Name First Neighborhood
Senior Community No
Tax ID 2060024007
Security Features Carbon Monoxide Detector(s),Smoke Detector(s)
Acceptable Financing Cash to New Loan
Listing Terms Cash to New Loan
Financing Cash to New Loan
Special Listing Condition Standard
Read Less Info
Want to know what your home might be worth? Contact us for a FREE valuation!

Our team is ready to help you sell your home for the highest possible price ASAP

Bought with David Smith • Keller Williams Realty Calabasas
GET MORE INFORMATION
Broker Associate | Lic# 01905244







