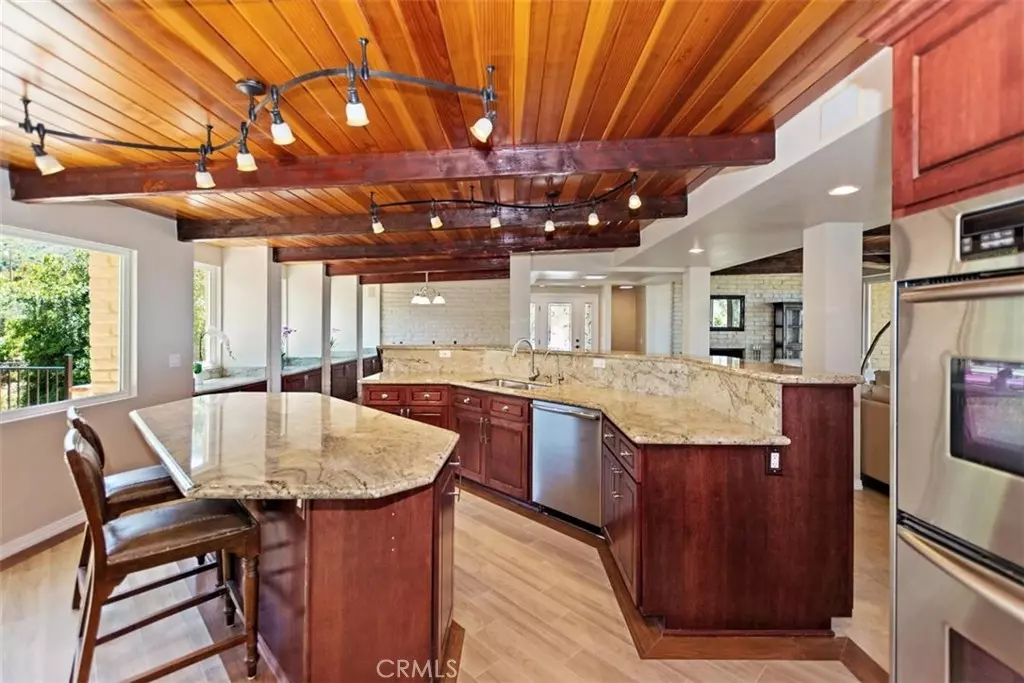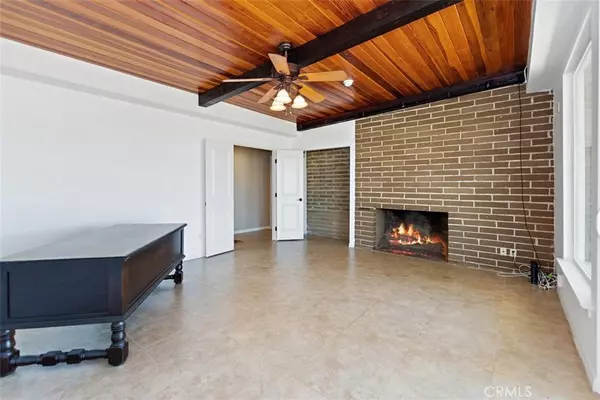$1,119,000
$1,129,000
0.9%For more information regarding the value of a property, please contact us for a free consultation.
4 Beds
3 Baths
3,121 SqFt
SOLD DATE : 02/05/2021
Key Details
Sold Price $1,119,000
Property Type Single Family Home
Sub Type Single Family Residence
Listing Status Sold
Purchase Type For Sale
Square Footage 3,121 sqft
Price per Sqft $358
MLS Listing ID IG20229305
Sold Date 02/05/21
Bedrooms 4
Full Baths 3
Construction Status Turnkey
HOA Y/N No
Year Built 1950
Lot Size 0.840 Acres
Property Description
Arguably the BEST VIEW and over 850 feet above Corona City Hall is this Mid Century master piece, a hidden gem with soul. The essence of Hollywood Hills in Corona. The 4 Bedroom, 3 Bathroom SINGLE LEVEL floor plan boasts quality unequaled amongst its contemporaries. It's a one-of-a-kind work of art said to host parties with Dean Martin and The Rat Pack. Located on nearly a ACRE lot on the ridge top of a truly serene setting. Rare combination of spectacular sweeping city light views, Mountain Views, architecture with dominant beamed ceilings. The panoramic "wall of air" captures the hills, city views and warm setting with an abundance of natural light. Two masonry fireplaces, TWO MASTER bedrooms with newly remodeled En Suite's, Walk In Closets, Spa tub and Instant hot water with the new Tankless Water Heater Powered by a PAID In FULL Solar system. Kitchen is complete with Granite Counter Tops, Stainless Steel VIKING appliance, Walk In Pantry and Breakfast bar. Complete PRIVACY beckons those looking for peace and serenity. Entertainers' deck surrounds the property offering 360 degree unobstructed views. Outdoor Living at it's finest. Paradise where one can relax POOLSIDE next to the infinity waterfall with Jacuzzi. Escape from it all----lose yourself. Epoxy Garage can be the perfect Man Cave, Work Shop with picture windows to enjoy the view from every angle. Best of all NO Mello Roos or HOA!
Location
State CA
County Riverside
Area 248 - Corona
Zoning A
Rooms
Main Level Bedrooms 4
Interior
Interior Features Beamed Ceilings, Brick Walls, Ceiling Fan(s), Granite Counters, Open Floorplan, Pantry, Stone Counters, Recessed Lighting, Track Lighting, All Bedrooms Down, French Door(s)/Atrium Door(s), Instant Hot Water
Heating Central
Cooling Central Air
Flooring Carpet, Tile
Fireplaces Type Den, Family Room
Fireplace Yes
Appliance Double Oven, Dishwasher, Gas Cooktop, Disposal, Microwave, Refrigerator, Tankless Water Heater
Laundry Laundry Room
Exterior
Parking Features Door-Multi, Driveway, Driveway Up Slope From Street, Garage
Garage Spaces 3.0
Garage Description 3.0
Fence Block, Stucco Wall, Wood
Pool Infinity, In Ground, Private
Community Features Near National Forest
Utilities Available Electricity Connected, Natural Gas Available, Propane, Phone Available, Sewer Available, Water Connected
View Y/N Yes
View City Lights, Hills, Mountain(s), Neighborhood
Roof Type Composition
Accessibility Safe Emergency Egress from Home
Porch Deck
Attached Garage Yes
Total Parking Spaces 3
Private Pool Yes
Building
Lot Description Secluded
Faces North
Story 1
Entry Level One
Foundation Slab
Sewer Septic Type Unknown
Water Public
Architectural Style Mid-Century Modern
Level or Stories One
New Construction No
Construction Status Turnkey
Schools
School District Corona-Norco Unified
Others
Senior Community No
Tax ID 114220007
Security Features Carbon Monoxide Detector(s),Smoke Detector(s)
Acceptable Financing Submit
Listing Terms Submit
Financing Conventional
Special Listing Condition Standard
Read Less Info
Want to know what your home might be worth? Contact us for a FREE valuation!

Our team is ready to help you sell your home for the highest possible price ASAP

Bought with Annie Hernaez • Keller Williams Realty
GET MORE INFORMATION
Broker Associate | Lic# 01905244







