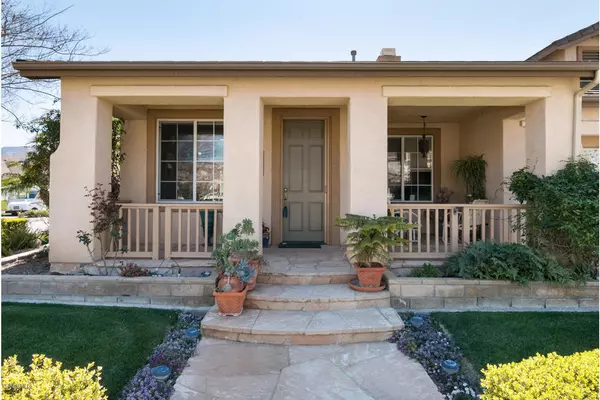$524,000
$529,900
1.1%For more information regarding the value of a property, please contact us for a free consultation.
4 Beds
2 Baths
2,053 SqFt
SOLD DATE : 05/30/2018
Key Details
Sold Price $524,000
Property Type Single Family Home
Sub Type Single Family Residence
Listing Status Sold
Purchase Type For Sale
Square Footage 2,053 sqft
Price per Sqft $255
Subdivision Riverwalk 9 - 5099
MLS Listing ID V0-218002529
Sold Date 05/30/18
Bedrooms 4
Full Baths 2
HOA Y/N No
Year Built 2001
Property Description
This gorgeous corner lot home is located in one of the most desirable neighborhoods in Fillmore! The kitchen features hardwood floors, recessed lighting, oak cabinets, and all kitchen appliances are included! Master suite includes ceiling fan, hardwood floors, plantation shutters, and spacious walk in closet! The master bath includes tile counters, tile floors, separate tub and shower enclosure and beautiful plantation shutters. Down the hall are three more bedrooms perfect for a growing family, guest room, office, etc.! The yards are tastefully landscaped and afford plenty of room to relax and take in the mountain views or take a dip in the backyard spa. The garage has parking for 2 and a surplus of above garage storage space. Within walking distance to shopping, parks, and schools!
Location
State CA
County Ventura
Area Vc55 - Fillmore
Zoning R1
Interior
Heating Forced Air, Natural Gas
Flooring Carpet
Fireplaces Type Gas Starter, Living Room, Raised Hearth, Wood Burning
Fireplace Yes
Appliance Dishwasher, Disposal, Microwave, Refrigerator
Laundry Electric Dryer Hookup, Gas Dryer Hookup
Exterior
Garage Spaces 2.0
Garage Description 2.0
Fence Vinyl
Community Features Curbs, Park
Total Parking Spaces 2
Building
Lot Description Back Yard, Corner Lot, Lawn, Landscaped, Near Park, Sprinklers Timer, Sprinkler System
Faces North
Story 1
Entry Level One
Level or Stories One
Schools
School District Fillmore Unified
Others
Tax ID 0520214125
Acceptable Financing Cash, Conventional, Cal Vet Loan, FHA, VA Loan
Listing Terms Cash, Conventional, Cal Vet Loan, FHA, VA Loan
Financing Conventional
Special Listing Condition Standard
Read Less Info
Want to know what your home might be worth? Contact us for a FREE valuation!

Our team is ready to help you sell your home for the highest possible price ASAP

Bought with Cyrene Dellinger • Keller Williams Realty
GET MORE INFORMATION
Broker Associate | Lic# 01905244







