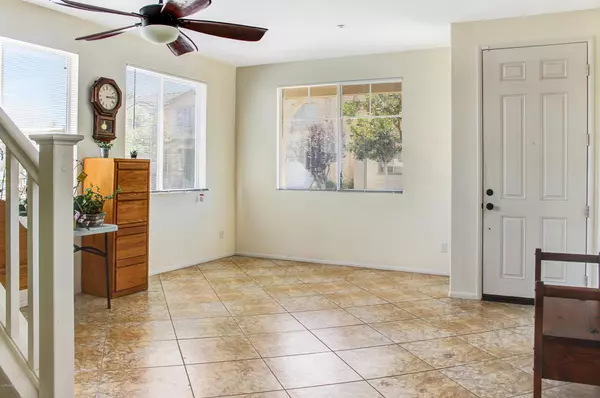$542,000
$539,900
0.4%For more information regarding the value of a property, please contact us for a free consultation.
4 Beds
4 Baths
2,249 SqFt
SOLD DATE : 10/03/2019
Key Details
Sold Price $542,000
Property Type Single Family Home
Sub Type Single Family Residence
Listing Status Sold
Purchase Type For Sale
Square Footage 2,249 sqft
Price per Sqft $240
Subdivision Channel Point - 5253
MLS Listing ID V0-219010453
Sold Date 10/03/19
Bedrooms 4
Full Baths 3
Half Baths 1
Condo Fees $108
HOA Fees $108/mo
HOA Y/N Yes
Year Built 2002
Lot Size 3,354 Sqft
Property Description
Lovely 4 bedroom + 3.5 bath Oxnard home in the gated Channel Pointe community! With over 2200 square feet of living space, this beautiful two-story corner lot home is full of natural light, has a fireplace in the family room, upstairs loft area, well-maintained tile and carpet flooring, plenty of storage space including under the stairs, an upstairs laundry room, and a 2 car garage with direct access to the home. Master suite counts with a spacious bedroom and a large bathroom that includes a bathtub, standing shower and a generous closet. Additionally, a second bedroom has its own en suite bathroom. One of the best perks of this home is that there are only neighbors on one side of the home! Low HOA dues! Association amenities include a children's playground, community pool and spa. Don't miss the opportunity to view this beautiful corner lot home!
Location
State CA
County Ventura
Area Vc34 - Oxnard - Southeast
Zoning RPD
Interior
Interior Features All Bedrooms Up, Loft, Primary Suite
Heating Forced Air, Natural Gas
Flooring Carpet
Fireplaces Type Family Room, Gas, Raised Hearth
Fireplace Yes
Appliance Dishwasher, Disposal, Microwave, Range
Laundry Upper Level
Exterior
Parking Features Direct Access, Garage
Garage Spaces 2.0
Garage Description 2.0
Pool Association, In Ground
Amenities Available Maintenance Grounds, Playground
View Y/N No
Roof Type Composition,Shingle
Porch Concrete
Total Parking Spaces 2
Private Pool Yes
Building
Lot Description Corner Lot
Story 2
Entry Level Two
Foundation Slab
Level or Stories Two
New Construction No
Others
Senior Community No
Tax ID 2200310395
Acceptable Financing Cash, Conventional, FHA, VA Loan
Listing Terms Cash, Conventional, FHA, VA Loan
Special Listing Condition Standard
Read Less Info
Want to know what your home might be worth? Contact us for a FREE valuation!

Our team is ready to help you sell your home for the highest possible price ASAP

Bought with Heather Carranco • RE/MAX Gold Coast-Beach Marina Office
GET MORE INFORMATION
Broker Associate | Lic# 01905244







