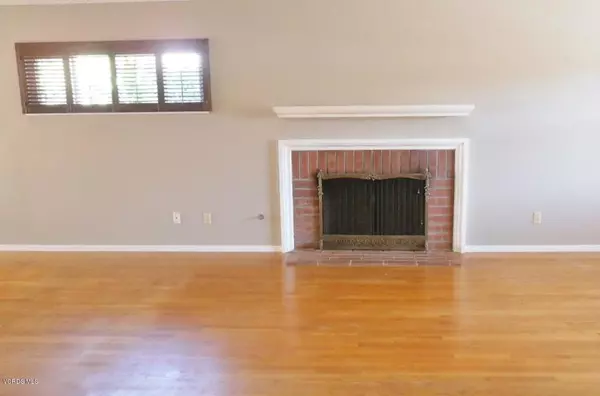$485,000
$499,900
3.0%For more information regarding the value of a property, please contact us for a free consultation.
3 Beds
3 Baths
2,038 SqFt
SOLD DATE : 10/31/2019
Key Details
Sold Price $485,000
Property Type Single Family Home
Sub Type Single Family Residence
Listing Status Sold
Purchase Type For Sale
Square Footage 2,038 sqft
Price per Sqft $237
Subdivision Fourth Street Heights - 2353
MLS Listing ID V0-219012036
Sold Date 10/31/19
Bedrooms 3
Full Baths 1
Three Quarter Bath 2
HOA Y/N No
Year Built 1977
Lot Size 7,840 Sqft
Property Description
This wonderful pool home has some expensive upgrades, but is also ready for your cosmetic updates! Home officially has 2 BRs, plus a separate step-down family room that could easily become a big 3rd/master BR. Upstairs, 2 bright BRs have hardwood flooring & walk-in closets! 2 upstairs baths, 1 with shower/tub & 1 with shower! The (FR) potential 3rd BR has an alcove (for closet?), direct access to the 3rd bath with shower, and the laundry area. Formal entry leads to the living room with brick fireplace & is adjacent to the dining room & kitchen. Big open living & dining rooms have hardwood flooring & new paint! Kitchen with buffet & breakfast area has tons of cabinet & counter space, features granite countertops, a Viking gas oven/range & more! Inviting backyard with beautiful pool has a covered patio, fruit trees & brick cooking station with new BBQs! 2-car attached garage has direct access to home & good size driveway for extra parking. Other features include convenient in-home laundry with built-in cabinetry, central AC & heat, leased solar panels, updated windows & more! Home is close to schools, parks, downtown, shopping & Hwy 126. It's also minutes from Ventura, coastal beaches & harbors, Santa Clarita Valley & much more! Don't miss this opportunity!
Location
State CA
County Ventura
Area Vc55 - Fillmore
Zoning R1
Rooms
Ensuite Laundry Gas Dryer Hookup, Inside
Interior
Interior Features Built-in Features, Bedroom on Main Level, Main Level Master, Walk-In Closet(s)
Laundry Location Gas Dryer Hookup,Inside
Heating Forced Air, Natural Gas
Cooling Central Air
Fireplaces Type Living Room, Raised Hearth
Fireplace Yes
Appliance Dishwasher, Gas Cooking, Disposal, Gas Water Heater, Range, Range Hood
Laundry Gas Dryer Hookup, Inside
Exterior
Exterior Feature Rain Gutters
Garage Concrete, Direct Access, Door-Single, Driveway, Garage, Garage Door Opener
Garage Spaces 2.0
Garage Description 2.0
Fence Block, Chain Link, Wood
Pool In Ground, Private
Community Features Curbs
Roof Type Composition
Porch Rear Porch, Concrete, Covered, Front Porch
Parking Type Concrete, Direct Access, Door-Single, Driveway, Garage, Garage Door Opener
Attached Garage Yes
Total Parking Spaces 2
Private Pool Yes
Building
Lot Description Back Yard, Lawn, Landscaped, Sprinkler System, Yard
Faces South
Story 3
Entry Level Three Or More,Multi/Split
Foundation Combination
Architectural Style Contemporary
Level or Stories Three Or More, Multi/Split
Schools
School District Fillmore Unified
Others
Tax ID 0500110145
Acceptable Financing Cash, Conventional
Green/Energy Cert Solar
Listing Terms Cash, Conventional
Financing Conventional
Special Listing Condition Standard
Read Less Info
Want to know what your home might be worth? Contact us for a FREE valuation!

Our team is ready to help you sell your home for the highest possible price ASAP

Bought with Jeanne Clark • Thomas and Clark Real Estate
GET MORE INFORMATION

Broker Associate | Lic# 01905244







