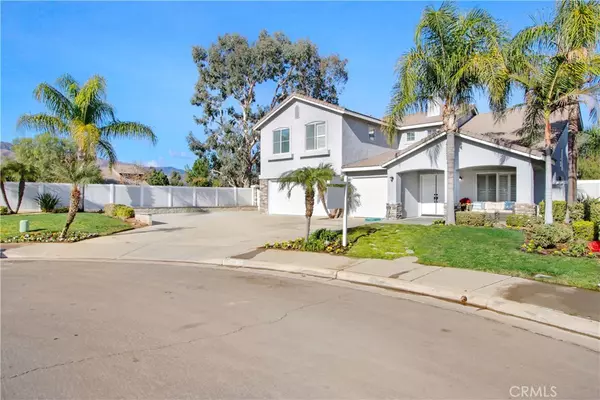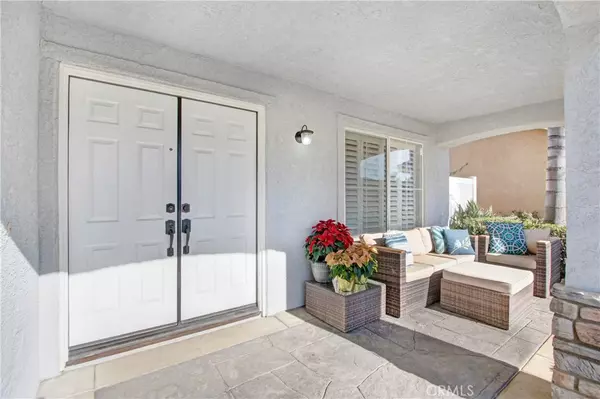$690,000
$670,000
3.0%For more information regarding the value of a property, please contact us for a free consultation.
5 Beds
3 Baths
2,794 SqFt
SOLD DATE : 02/04/2021
Key Details
Sold Price $690,000
Property Type Single Family Home
Sub Type Single Family Residence
Listing Status Sold
Purchase Type For Sale
Square Footage 2,794 sqft
Price per Sqft $246
MLS Listing ID IV20249512
Sold Date 02/04/21
Bedrooms 5
Full Baths 2
Half Baths 1
Condo Fees $85
Construction Status Turnkey
HOA Fees $85/mo
HOA Y/N Yes
Year Built 1997
Lot Size 0.300 Acres
Property Description
You must see this spectacular home located at the end of a quiet cul-de-sac in the community of Horsethief Canyon! This property features 5 bedrooms and 2.5 bathrooms, a balcony outside of the master bedroom nice for a romantic evening watching the stars. New carpet upstairs and in bedroom on main floor. Open kitchen was remodeled and features soft close cabinets and drawers. Slate floors throughout kitchen and family room. Entry and living room flooring is wood-look porcelain. Exterior and interior newer paint. Indoor laundry room. 4 car tandem garage and RV parking. Aluminum covered patio. The backyard is beautifully landscaped and is perfect for summer fun featuring an in ground pool and spa. Pet friendly backyard has a dog run on the side of the home. Great community to live in!! This home is a must see to appreciate. 5th bedroom upstairs next to the master bedroom does not have a closet.
Location
State CA
County Riverside
Area 248 - Corona
Rooms
Main Level Bedrooms 1
Interior
Interior Features Granite Counters, High Ceilings, Walk-In Closet(s)
Heating Forced Air, Fireplace(s)
Cooling Central Air
Flooring Carpet, Tile
Fireplaces Type Family Room
Fireplace Yes
Appliance Dishwasher, Gas Range, Microwave
Laundry Inside
Exterior
Parking Features Garage, Garage Door Opener, RV Access/Parking, Tandem
Garage Spaces 4.0
Garage Description 4.0
Fence Fair Condition, Vinyl
Pool In Ground, Private, Association
Community Features Curbs, Gutter(s), Park, Street Lights, Suburban, Sidewalks
Utilities Available Electricity Connected, Natural Gas Connected, Sewer Connected, Water Connected
Amenities Available Clubhouse, Sport Court, Fitness Center, Playground, Pool
View Y/N No
View None
Porch Covered
Attached Garage Yes
Total Parking Spaces 4
Private Pool Yes
Building
Lot Description 0-1 Unit/Acre, Cul-De-Sac, Front Yard, Lawn, Landscaped, Yard
Story Two
Entry Level Two
Foundation Slab
Sewer Public Sewer
Water Public
Level or Stories Two
New Construction No
Construction Status Turnkey
Schools
School District Lake Elsinore Unified
Others
HOA Name Horsethief Canyon Ranch
Senior Community No
Tax ID 393370012
Security Features Smoke Detector(s)
Acceptable Financing Cash, Cash to New Loan, Conventional, FHA 203(b), FHA, Fannie Mae, Freddie Mac, Submit, VA Loan
Listing Terms Cash, Cash to New Loan, Conventional, FHA 203(b), FHA, Fannie Mae, Freddie Mac, Submit, VA Loan
Financing Cash
Special Listing Condition Standard
Read Less Info
Want to know what your home might be worth? Contact us for a FREE valuation!

Our team is ready to help you sell your home for the highest possible price ASAP

Bought with Jasmine Faqih • Team Gage R E Center
GET MORE INFORMATION
Broker Associate | Lic# 01905244







