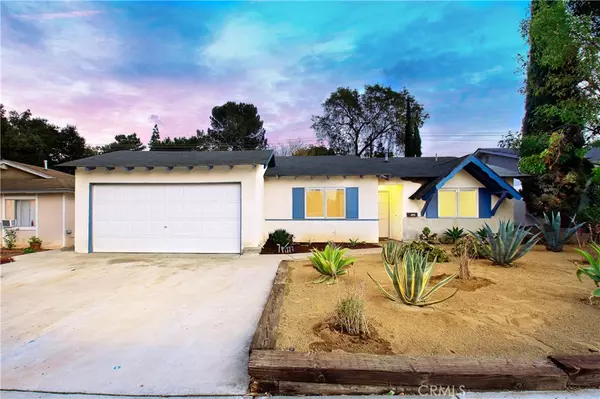$503,500
$520,000
3.2%For more information regarding the value of a property, please contact us for a free consultation.
3 Beds
2 Baths
1,095 SqFt
SOLD DATE : 01/19/2021
Key Details
Sold Price $503,500
Property Type Single Family Home
Sub Type Single Family Residence
Listing Status Sold
Purchase Type For Sale
Square Footage 1,095 sqft
Price per Sqft $459
MLS Listing ID OC20255247
Sold Date 01/19/21
Bedrooms 3
Full Baths 1
Half Baths 1
Construction Status Updated/Remodeled
HOA Y/N No
Year Built 1963
Lot Size 6,969 Sqft
Property Description
3D walk through: https://tinyurl.com/y3te5khw. Welcome to the neighborhood and your turnkey 3-bedroom, 1 ½ bath home!!! An expansive concrete driveway, mature shade trees and drought-tolerant landscaping showcase your breathtaking mountain views! You're going to love your new kitchen! The space is drenched in natural light showcasing your granite counter/backsplash, double farmhouse sink, bay window, custom faucet, Energy Star stainless-steel 4-burner gas stove with built-in microwave and spacious pantry! Pride of ownership lives here! All three bedrooms have been freshly carpeted and painted. Both bathrooms have been upgraded with tile floors/new faucets/modern lighting and low-flow toilets. In addition, the master bath is appointed with a brand-new medicine chest. Amenities: HVAC, dual-pane windows, new verticals and blinds, updated lighting, mirrored wardrobe doors and molding throughout, a custom accordion-door laundry niche, interior colonial doors, 2-car drywalled garage, automatic roll-top garage door and work bench. Your fenced backyard oasis has a 400-sq ft stone patio along with bench seating, serpentine pathway, fire pit and flanks the amazing 13-acre Brentwood park. . . explore its stunning hiking trails, picnic areas, community BBQ area and playgrounds. NO HOA or MELLO ROOS!!! This home is served by Corona Schools and is within walking distance of Camelot Lake and Brentwood Park. Easy access to 91/15 freeways, shopping and restaurants!
Location
State CA
County Riverside
Area 248 - Corona
Zoning R172
Rooms
Main Level Bedrooms 3
Interior
Interior Features Ceiling Fan(s), Crown Molding, Granite Counters, Stone Counters, Recessed Lighting, Unfurnished, All Bedrooms Down, Attic, Bedroom on Main Level, Main Level Master
Heating Forced Air
Cooling Central Air
Flooring Carpet, Tile
Fireplaces Type Fire Pit
Fireplace Yes
Appliance Dishwasher, ENERGY STAR Qualified Appliances, Gas Range, Microwave
Laundry Washer Hookup, Electric Dryer Hookup, Gas Dryer Hookup, Inside, Laundry Room
Exterior
Parking Features Direct Access, Driveway, Garage, Garage Door Opener, Oversized, Workshop in Garage
Garage Spaces 2.0
Garage Description 2.0
Pool None
Community Features Biking, Park
Utilities Available Cable Available, Electricity Connected, Natural Gas Connected, Phone Available, Sewer Connected, Water Connected
View Y/N Yes
View Park/Greenbelt, Hills, Mountain(s), Trees/Woods
Roof Type Composition
Accessibility No Stairs
Porch Enclosed, Stone
Attached Garage Yes
Total Parking Spaces 4
Private Pool No
Building
Lot Description Back Yard, Front Yard, Sprinklers In Front, Sprinklers Timer, Sprinkler System, Yard
Faces Northwest
Story 1
Entry Level One
Sewer Public Sewer
Water Public
Level or Stories One
New Construction No
Construction Status Updated/Remodeled
Schools
Middle Schools Raney
High Schools Corona
School District Corona-Norco Unified
Others
Senior Community No
Tax ID 103115005
Security Features Carbon Monoxide Detector(s),Smoke Detector(s)
Acceptable Financing Cash, Cash to New Loan, Conventional, FHA, VA Loan, VA No Loan, VA No No Loan
Listing Terms Cash, Cash to New Loan, Conventional, FHA, VA Loan, VA No Loan, VA No No Loan
Financing Conventional
Special Listing Condition Standard
Read Less Info
Want to know what your home might be worth? Contact us for a FREE valuation!

Our team is ready to help you sell your home for the highest possible price ASAP

Bought with Angelica Suarez • Re/Max Estate Properties
GET MORE INFORMATION
Broker Associate | Lic# 01905244






