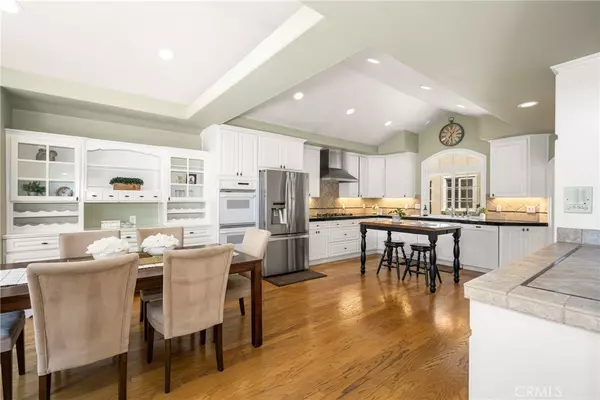5 Beds
4 Baths
3,273 SqFt
5 Beds
4 Baths
3,273 SqFt
OPEN HOUSE
Sat Aug 09, 1:00pm - 3:00pm
Sun Aug 10, 1:00pm - 3:00pm
Key Details
Property Type Single Family Home
Sub Type Single Family Residence
Listing Status Active
Purchase Type For Sale
Square Footage 3,273 sqft
Price per Sqft $763
Subdivision Place (Pl)
MLS Listing ID OC25160790
Bedrooms 5
Full Baths 4
Condo Fees $147
Construction Status Turnkey
HOA Fees $147/mo
HOA Y/N Yes
Year Built 1977
Lot Size 5,222 Sqft
Property Sub-Type Single Family Residence
Property Description
Location
State CA
County Orange
Area Wb - Woodbridge
Rooms
Main Level Bedrooms 3
Interior
Interior Features Built-in Features, Crown Molding, Separate/Formal Dining Room, Granite Counters, High Ceilings, Open Floorplan, Recessed Lighting, Tile Counters, Atrium, Bedroom on Main Level, Main Level Primary, Multiple Primary Suites, Primary Suite
Heating Central, Fireplace(s)
Cooling Central Air
Flooring Carpet, Tile, Wood
Fireplaces Type Living Room, Primary Bedroom
Inclusions Fridge, washer & dryer
Fireplace Yes
Appliance Double Oven, Dishwasher, Disposal, Gas Range, Refrigerator
Laundry Inside, Laundry Room
Exterior
Exterior Feature Rain Gutters
Parking Features Direct Access, Door-Single, Driveway, Garage
Garage Spaces 3.0
Garage Description 3.0
Pool Community, Association
Community Features Biking, Curbs, Fishing, Lake, Street Lights, Suburban, Sidewalks, Park, Pool
Amenities Available Bocce Court, Outdoor Cooking Area, Other Courts, Picnic Area, Playground, Pickleball, Pool, Spa/Hot Tub, Tennis Court(s)
View Y/N Yes
View Neighborhood
Roof Type Tile
Porch Brick, Concrete
Total Parking Spaces 3
Private Pool No
Building
Lot Description Near Park
Dwelling Type House
Story 2
Entry Level Two
Sewer Public Sewer
Water Public
Architectural Style Contemporary
Level or Stories Two
New Construction No
Construction Status Turnkey
Schools
Elementary Schools Stonecreek
Middle Schools Lakeside
High Schools Woodbridge
School District Irvine Unified
Others
HOA Name Woodbridge Village Association
Senior Community No
Tax ID 45142220
Security Features Carbon Monoxide Detector(s),Smoke Detector(s)
Acceptable Financing Cash, Cash to New Loan, Conventional
Listing Terms Cash, Cash to New Loan, Conventional
Special Listing Condition Standard
Virtual Tour https://my.matterport.com/show/?m=MQHqtSW81af&brand=0

GET MORE INFORMATION
Broker Associate | Lic# 01905244







