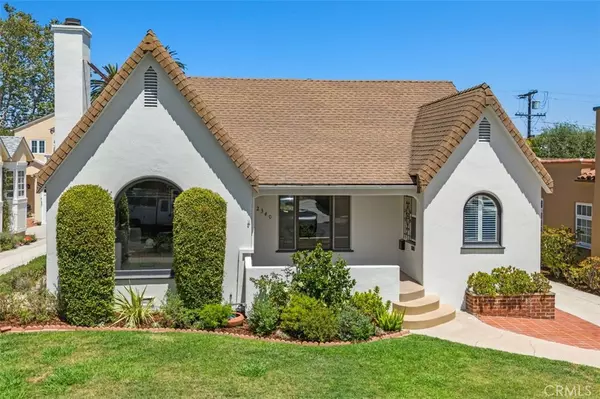3 Beds
2 Baths
1,434 SqFt
3 Beds
2 Baths
1,434 SqFt
OPEN HOUSE
Sun Aug 03, 2:00pm - 5:00pm
Key Details
Property Type Single Family Home
Sub Type Single Family Residence
Listing Status Active
Purchase Type For Sale
Square Footage 1,434 sqft
Price per Sqft $1,150
MLS Listing ID OC25172137
Bedrooms 3
Full Baths 2
HOA Y/N No
Year Built 1930
Lot Size 6,756 Sqft
Property Sub-Type Single Family Residence
Property Description
Originally built in 1930, this timeless gem exudes warmth and architectural character throughout. From the charming covered front porch to the graceful archways and rich original details, the home tells a story of Los Angeles history, preserved beautifully and thoughtfully refreshed.
Inside, you'll be greeted by soaring barrel-vaulted ceilings, arched transitions, and an impressive stone fireplace that anchors the sunlit living room. Oversized picture windows frame lush street views and flood the space with natural light, while original hardwood floors and a dramatic curved wood accent wall add texture, elegance, and a nod to mid-century design.
The residence features three generously sized bedrooms, including a spacious primary suite with its own en suite bathroom and direct access to the backyard, perfect for indoor-outdoor California living.
Proudly situated on a 6,756 sq ft lot, the home includes a detached two-car garage, a large grassy yard surrounded by mature trees, and a versatile bonus room/studio—ideal for a home office, fitness space, creative studio, or guest retreat. As an added bonus, a large, walkable attic provides excellent additional storage space with room to stand and move comfortably, an uncommon and practical feature for homes of this era.
Perfectly situated between Westwood and Century City, this is a rare opportunity to own a home full of soul, story, and sunshine in one of West L.A.'s most desirable pockets.
Location
State CA
County Los Angeles
Area C05 - Westwood - Century City
Zoning LAR1
Rooms
Main Level Bedrooms 3
Interior
Interior Features Built-in Features, Ceiling Fan(s), Open Floorplan, Pantry, Storage, Wood Product Walls, All Bedrooms Down, Bedroom on Main Level, Main Level Primary, Primary Suite
Heating Central
Cooling Central Air
Flooring Carpet, Wood
Fireplaces Type Living Room
Fireplace Yes
Appliance Double Oven, Dishwasher, Freezer, Gas Cooktop, Gas Oven, Microwave, Range Hood
Laundry In Kitchen
Exterior
Parking Features Door-Single, Driveway, Garage
Garage Spaces 2.0
Garage Description 2.0
Pool None
Community Features Curbs, Street Lights, Sidewalks
View Y/N Yes
View Neighborhood
Porch Front Porch, Open, Patio, Porch
Total Parking Spaces 2
Private Pool No
Building
Lot Description 0-1 Unit/Acre, Front Yard, Lawn, Yard
Dwelling Type House
Story 1
Entry Level One
Sewer Public Sewer
Water Public
Level or Stories One
New Construction No
Schools
Elementary Schools Westwood Charter
Middle Schools Emerson
High Schools University
School District Los Angeles Unified
Others
Senior Community No
Tax ID 4322015009
Acceptable Financing Cash, Cash to New Loan
Listing Terms Cash, Cash to New Loan
Special Listing Condition Standard
Virtual Tour https://www.zillow.com/view-imx/9ddbe6f5-8f95-4a63-a61c-fcee251b8110?setAttribution=mls&wl=true&initialViewType=pano&utm_source=dashboard

GET MORE INFORMATION
Broker Associate | Lic# 01905244







