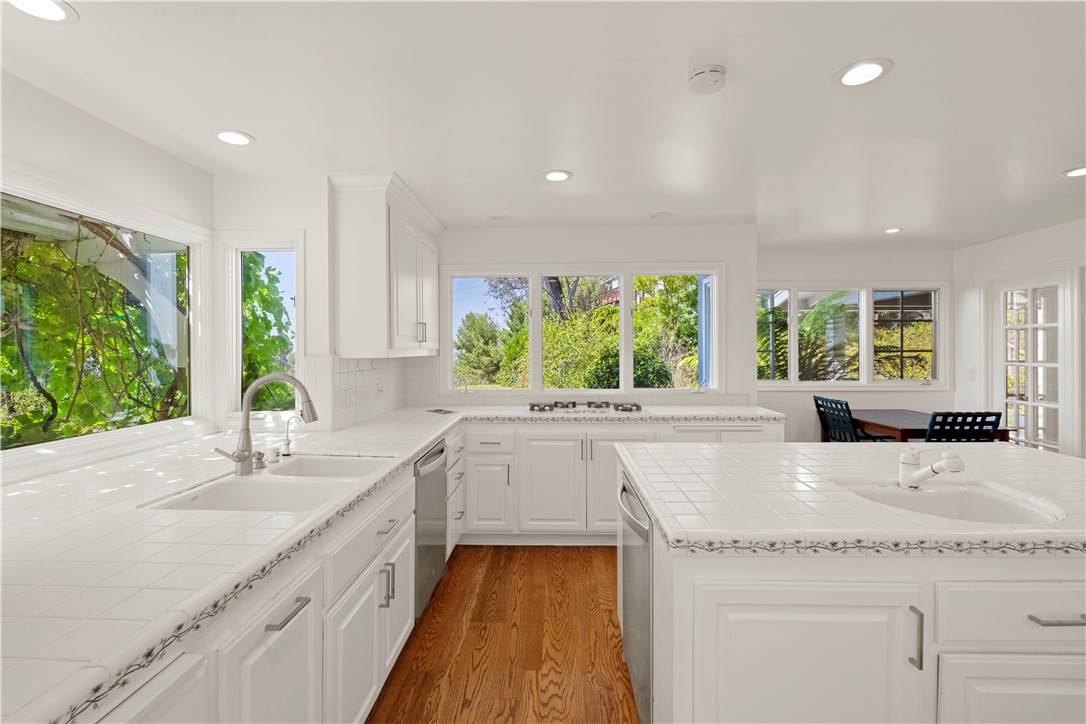5 Beds
4 Baths
3,482 SqFt
5 Beds
4 Baths
3,482 SqFt
OPEN HOUSE
Sun Jun 29, 1:00pm - 3:00pm
Tue Jul 01, 11:00am - 1:00pm
Key Details
Property Type Single Family Home
Sub Type Single Family Residence
Listing Status Active
Purchase Type For Sale
Square Footage 3,482 sqft
Price per Sqft $631
MLS Listing ID PV25138939
Bedrooms 5
Full Baths 4
HOA Y/N No
Year Built 1960
Lot Size 0.426 Acres
Property Sub-Type Single Family Residence
Property Description
As you arrive, you'll follow a gated driveway that leads to a completely hidden, peaceful oasis — invisible from the street and surrounded by terraced gardens, fruit trees, two patios, and two separate yard areas. Whether you're soaking in the dedicated Jacuzzi area or enjoying a quiet morning coffee outside, you'll feel like you've escaped to your own private retreat. You can renovate a home in a few months — but it takes years for fruit trees to thrive. Here, that time has already been invested, and the results are yours to enjoy.
Inside, natural light pours through large windows, illuminating the warm hardwood floors throughout. You'll love the spacious layout, which gives you two separate living areas, a formal dining room, and a versatile bedroom on the main level — perfect for guests, in-laws, or a home office. The kitchen features a custom Sub-Zero refrigerator and is perfectly positioned for daily living and entertaining, with ample space to cook, gather, and enjoy the natural flow of the home.
Upstairs, your primary suite becomes a true escape, offering sweeping views of the city skyline and Rolling Hills Country Club, along with a soaking tub that lets you relax while taking in the scenery.
With generously sized bedrooms, flexible indoor and outdoor spaces, and total privacy, this home is perfect whether you're hosting friends or simply enjoying quiet evenings under the stars.
Living here, you'll have access to one of the most beautiful and prestigious communities in Los Angeles County. You're just minutes from the Jack Kramer Tennis Club, Rolling Hills Country Club, equestrian trails, parks, and scenic walking paths — all while enjoying easy freeway access for quick trips to the Westside, South Bay, or anywhere in L.A.
This is more than just a home — it's a property with incredible bones, endless potential, and the kind of privacy and views that are almost impossible to find. Now is your chance to make it your own.
Location
State CA
County Los Angeles
Area 165 - Pv Dr North
Zoning RERA20000*
Rooms
Basement Sump Pump
Main Level Bedrooms 1
Interior
Interior Features Beamed Ceilings, Built-in Features, Balcony, Ceiling Fan(s), Cathedral Ceiling(s), Separate/Formal Dining Room, High Ceilings, In-Law Floorplan, Living Room Deck Attached, Recessed Lighting, Sunken Living Room, Tile Counters, Entrance Foyer, Jack and Jill Bath, Primary Suite, Walk-In Closet(s)
Heating Central
Cooling Central Air, Dual
Flooring Wood
Fireplaces Type Family Room, Living Room
Fireplace Yes
Appliance Dishwasher, Freezer, Gas Cooktop, Gas Oven, Microwave, Refrigerator, Water Heater, Dryer, Washer
Laundry Inside, Laundry Room
Exterior
Garage Spaces 2.0
Garage Description 2.0
Pool None
Community Features Biking, Hiking, Suburban
Utilities Available Cable Connected, Electricity Connected, Natural Gas Connected, Sewer Connected, Water Connected
View Y/N Yes
View City Lights, Golf Course
Roof Type Composition
Porch Rear Porch, Deck, Patio, Wood
Total Parking Spaces 2
Private Pool No
Building
Lot Description Back Yard, Cul-De-Sac, Sloped Down, Lawn, Landscaped, Yard
Dwelling Type House
Story 2
Entry Level Two
Sewer Public Sewer
Water Public
Level or Stories Two
New Construction No
Schools
Elementary Schools Dapplegray
Middle Schools Miraleste
School District Palos Verdes Peninsula Unified
Others
Senior Community No
Tax ID 7551033052
Acceptable Financing Cash, Cash to New Loan, Conventional, FHA, VA Loan
Listing Terms Cash, Cash to New Loan, Conventional, FHA, VA Loan
Special Listing Condition Standard
Virtual Tour https://youtu.be/Gn8molN1pb4

GET MORE INFORMATION
Broker Associate | Lic# 01905244







