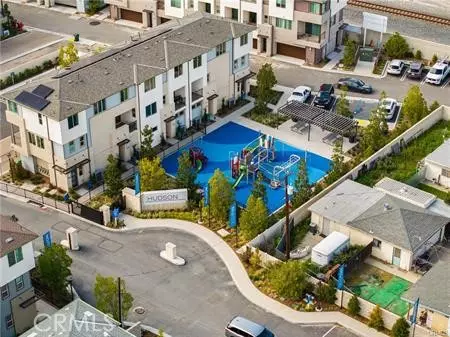3 Beds
3 Baths
1,340 SqFt
3 Beds
3 Baths
1,340 SqFt
Key Details
Property Type Condo
Sub Type Condominium
Listing Status Active
Purchase Type For Sale
Square Footage 1,340 sqft
Price per Sqft $597
Subdivision Alta Placentia (Alpl)
MLS Listing ID OC25005520
Bedrooms 3
Full Baths 2
Half Baths 1
Condo Fees $229
Construction Status Turnkey
HOA Fees $229/mo
HOA Y/N Yes
Year Built 2024
Property Description
Location
State CA
County Orange
Area 84 - Placentia
Interior
Interior Features Balcony, Open Floorplan, All Bedrooms Up
Heating Central
Cooling Central Air
Flooring Carpet, Wood
Fireplaces Type None
Fireplace No
Appliance Dishwasher, Freezer, Gas Cooktop, Disposal, Gas Oven, Gas Range, Gas Water Heater, Microwave, Refrigerator, Range Hood, Tankless Water Heater, Dryer, Washer
Laundry Laundry Closet
Exterior
Parking Features Garage
Garage Spaces 2.0
Garage Description 2.0
Pool None
Community Features Dog Park, Park, Street Lights, Sidewalks, Gated
Utilities Available Electricity Connected, Natural Gas Connected, Sewer Connected, Water Connected
Amenities Available Call for Rules, Sport Court, Dog Park, Fire Pit, Insurance, Barbecue, Playground, Pet Restrictions
View Y/N Yes
View Mountain(s), Neighborhood
Roof Type Flat Tile
Porch Covered
Attached Garage Yes
Total Parking Spaces 2
Private Pool No
Building
Dwelling Type House
Story 3
Entry Level Three Or More
Sewer Public Sewer
Water Public
Architectural Style Contemporary
Level or Stories Three Or More
New Construction Yes
Construction Status Turnkey
Schools
School District Placentia-Yorba Linda Unified
Others
HOA Name Hudson
Senior Community No
Tax ID 93943278
Security Features Carbon Monoxide Detector(s),Security Gate,Gated Community,Smoke Detector(s)
Acceptable Financing Cash, Cash to New Loan, Conventional
Listing Terms Cash, Cash to New Loan, Conventional
Special Listing Condition Standard

GET MORE INFORMATION
Broker Associate | Lic# 01905244







