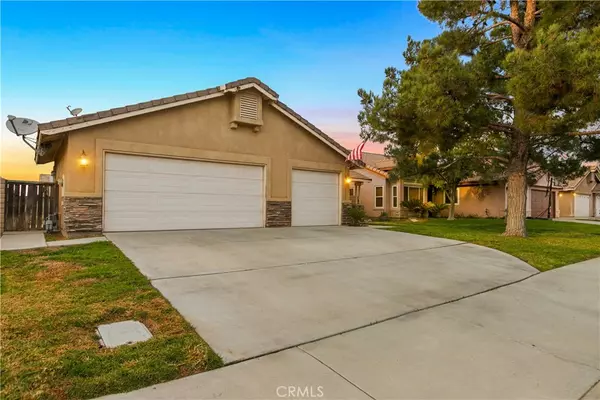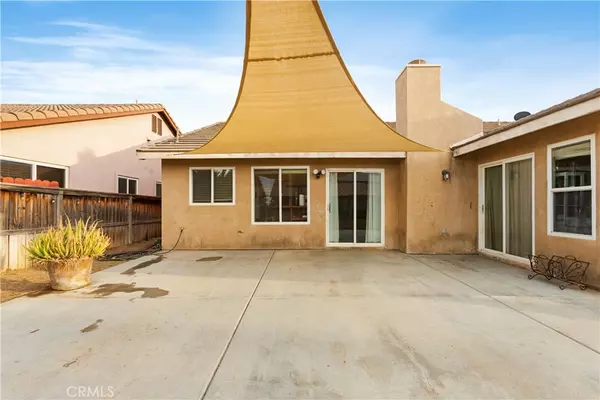4 Beds
2 Baths
1,698 SqFt
4 Beds
2 Baths
1,698 SqFt
Key Details
Property Type Single Family Home
Sub Type Single Family Residence
Listing Status Pending
Purchase Type For Sale
Square Footage 1,698 sqft
Price per Sqft $293
MLS Listing ID IV24240664
Bedrooms 4
Full Baths 2
Condo Fees $49
Construction Status Turnkey
HOA Fees $49/mo
HOA Y/N Yes
Year Built 2003
Lot Size 6,969 Sqft
Property Description
Enjoy the convenience of a prime location with easy access to major commuter routes, making it a breeze to head south to Temecula or north towards Riverside. Your morning commute just got a lot easier!
Step outside and discover a generous backyard—perfect for hosting lively gatherings, letting the kids run free, or creating a private oasis for your pets. The expansive green space offers endless possibilities for outdoor fun and relaxation. And with a 3-car garage, there's plenty of room for your vehicles, tools, or toys!
This home truly has it all—space, convenience, and an inviting atmosphere. Don't miss out on the opportunity to make this your new home just in time for the holidays. Come see it today and let's see if we can get you settled into your new home for Christmas or new years!
Location
State CA
County Riverside
Area Srcar - Southwest Riverside County
Zoning R-T
Rooms
Main Level Bedrooms 4
Interior
Interior Features Separate/Formal Dining Room, All Bedrooms Down, Bedroom on Main Level, Main Level Primary
Heating Central
Cooling Central Air
Flooring Carpet, Tile
Fireplaces Type Family Room
Fireplace Yes
Appliance Gas Oven, Gas Range, Microwave
Laundry Inside, Laundry Room
Exterior
Parking Features Driveway, Garage Faces Front
Garage Spaces 3.0
Garage Description 3.0
Fence Wood
Pool None
Community Features Street Lights, Suburban, Sidewalks
Utilities Available Cable Available, Electricity Connected, Sewer Connected, Water Connected
Amenities Available Other
View Y/N Yes
View Hills
Roof Type Tile
Accessibility Safe Emergency Egress from Home
Attached Garage Yes
Total Parking Spaces 6
Private Pool No
Building
Lot Description 0-1 Unit/Acre, Back Yard, Landscaped, Sprinkler System, Yard
Dwelling Type House
Story 1
Entry Level One
Foundation Slab
Sewer Public Sewer
Water Public
Architectural Style Traditional
Level or Stories One
New Construction No
Construction Status Turnkey
Schools
School District Perris Union High
Others
HOA Name Nuevo Ranch
Senior Community No
Tax ID 309400011
Acceptable Financing Cash, Cash to New Loan, Conventional, FHA, Fannie Mae, VA Loan
Listing Terms Cash, Cash to New Loan, Conventional, FHA, Fannie Mae, VA Loan
Special Listing Condition Standard

GET MORE INFORMATION
Broker Associate | Lic# 01905244







