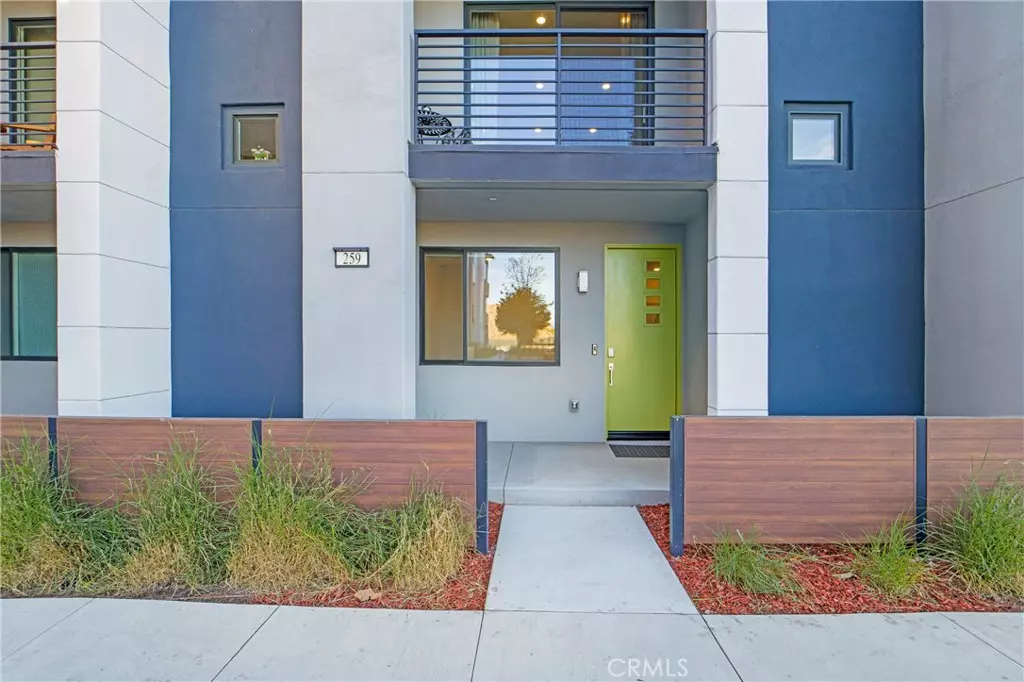3 Beds
3 Baths
1,981 SqFt
3 Beds
3 Baths
1,981 SqFt
Key Details
Property Type Townhouse
Sub Type Townhouse
Listing Status Active
Purchase Type For Rent
Square Footage 1,981 sqft
Subdivision Tustin Legacy
MLS Listing ID OC24242962
Bedrooms 3
Full Baths 2
Half Baths 1
HOA Y/N Yes
Year Built 2020
Property Description
First Floor: Enter into a spacious two-car garage, providing ample storage, ideal for the organized tenant. Adjacent, find a versatile den, perfect for a home office or additional living space. A practical coat closet greets you near the staircase to the upper levels.
Second Floor - The Heart of Your Home: The gourmet kitchen is a chef's dream, boasting a large center island, Amara Quartz countertops, and top-of-the-line GE Monogram stainless steel appliances, including a built-in refrigerator. Smart technology enhances your living experience with a Wi-Fi-enabled smart oven, a Rinnai tankless water heater, smart garage system, and a Honeywell smart thermostat, all ensuring efficiency and convenience. Sliding glass doors lead to a private deck, where indoor and outdoor living seamlessly blend. The open-concept living and dining areas are designed for both entertaining and relaxation, featuring built-in linen storage and a handy powder room.
Third Floor - Your Private Retreat: The master suite is your sanctuary, with high ceilings, a spacious walk-in closet, dual vanities, and a luxurious walk-in shower. The additional bedrooms are well-appointed, sharing a bathroom with dual sinks, ensuring comfort for family or guests.
Exterior and Community: The home's Urban Contemporary design stands out in style. As a resident, you'll have exclusive access to The Connection, a premier recreational facility with a pool, spa, BBQ areas, showers, and restrooms, perfect for leisure or hosting events.
This residence is not just a home; it's a lifestyle choice for the discerning tenant looking for quality, convenience, and community in the vibrant Tustin Legacy area.
Location
State CA
County Orange
Area 71 - Tustin
Rooms
Main Level Bedrooms 1
Interior
Interior Features All Bedrooms Up
Cooling Central Air
Fireplaces Type None
Furnishings Unfurnished
Fireplace No
Laundry Upper Level
Exterior
Parking Features Door-Single, Garage, Permit Required
Garage Spaces 2.0
Garage Description 2.0
Pool Association, Fenced, In Ground
Community Features Biking, Hiking
View Y/N Yes
View Park/Greenbelt, Hills, Mountain(s)
Attached Garage Yes
Total Parking Spaces 2
Private Pool No
Building
Dwelling Type House
Story 3
Entry Level Three Or More
Sewer Public Sewer
Water Public
Level or Stories Three Or More
New Construction No
Schools
School District Tustin Unified
Others
Pets Allowed Call, No
Senior Community No
Tax ID 93302744
Pets Allowed Call, No

GET MORE INFORMATION
Broker Associate | Lic# 01905244







