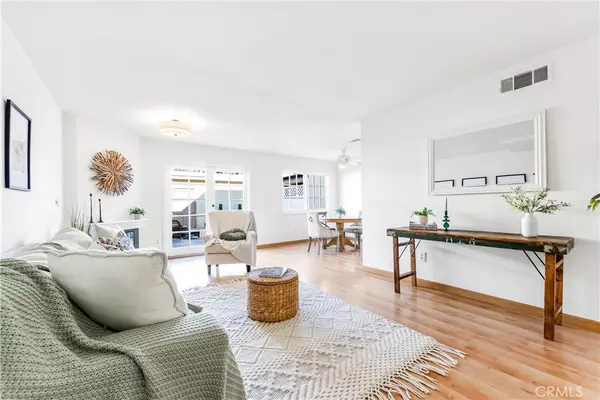3 Beds
3 Baths
1,374 SqFt
3 Beds
3 Baths
1,374 SqFt
Key Details
Property Type Townhouse
Sub Type Townhouse
Listing Status Active
Purchase Type For Sale
Square Footage 1,374 sqft
Price per Sqft $600
Subdivision East Gate (Esgt)
MLS Listing ID OC24211920
Bedrooms 3
Full Baths 2
Half Baths 1
Condo Fees $310
HOA Fees $310/mo
HOA Y/N Yes
Year Built 1974
Lot Size 1,720 Sqft
Property Description
The floor plan is thoughtfully designed. On the first floor, the spacious living room features an electric-start fireplace and French doors that open to a charming back patio courtyard. Through this courtyard, residents have access to a private two-car garage, which can be reached via a private alley. Inside the garage, there is a dedicated laundry area equipped with a stackable washer and dryer. The courtyard is filled with natural light throughout the day, creating an inviting space for family gatherings and a lovely garden.
Adjacent to the kitchen is the dining area, which is bright and cheerful, showcasing fresh paint, a new stove, and ample cabinet space. Additionally, there is a versatile space off the kitchen enclosed with a wall of glass French doors, providing the option for a third bedroom, office, family room, gym, or playroom. A half bath on the first floor adds to the convenience of the space.
On the second floor, there are two generously sized bedrooms. The primary bedroom features two large closets, including a walk-in closet, and the ensuite bathroom is both elegant and practical, complete with an open vanity area, a jetted soaking tub, and a private toilet area. The second bedroom is equally appealing, boasting its own adjacent bathroom, a walk-in closet, and enough space for a desk under the window. A floor-to-ceiling linen closet enhances the functionality of the second level.
The community offers a range of amenities, including a pool, spa, and clubhouse, providing residents with enjoyable recreational options. Convenient access to major freeways, such as the 405, 22, and 605, enhances connectivity to the surrounding area. Families will appreciate the quality education available through the esteemed Garden Grove Unified School District, which includes Enders Elementary, Hilton D. Bell Intermediate, and Pacific High School.
Location
State CA
County Orange
Area 46 - Eastgate
Rooms
Main Level Bedrooms 1
Interior
Interior Features Breakfast Area, Ceiling Fan(s), Living Room Deck Attached, Tile Counters, Bedroom on Main Level, Walk-In Closet(s)
Heating Central
Cooling Central Air
Flooring Carpet, Laminate
Fireplaces Type Electric, Living Room
Fireplace Yes
Appliance Dishwasher, Disposal, Gas Range, Microwave
Laundry In Garage, Stacked
Exterior
Parking Features Garage, Guest, Private, Garage Faces Rear
Garage Spaces 2.0
Garage Description 2.0
Fence Block
Pool Community, Fenced, Heated, In Ground, Association
Community Features Curbs, Street Lights, Sidewalks, Park, Pool
Utilities Available Electricity Connected, Natural Gas Connected, Water Connected
Amenities Available Clubhouse, Other Courts, Paddle Tennis, Pickleball, Pool, Spa/Hot Tub, Tennis Court(s)
View Y/N Yes
View Neighborhood
Roof Type Composition
Accessibility None
Porch Rear Porch, Concrete, Front Porch, Open, Patio
Attached Garage Yes
Total Parking Spaces 2
Private Pool No
Building
Lot Description Greenbelt, Near Park, Near Public Transit, Street Level
Dwelling Type Multi Family
Faces South
Story 2
Entry Level Two
Foundation Slab
Sewer Public Sewer
Water Public
Architectural Style Traditional
Level or Stories Two
New Construction No
Schools
Elementary Schools Enders
Middle Schools Bell Intermediate
High Schools Pacifica
School District Garden Grove Unified
Others
HOA Name Stonegate
Senior Community No
Tax ID 22420503
Acceptable Financing Cash, Cash to New Loan, Conventional, Submit, VA Loan
Listing Terms Cash, Cash to New Loan, Conventional, Submit, VA Loan
Special Listing Condition Trust

GET MORE INFORMATION
Broker Associate | Lic# 01905244







