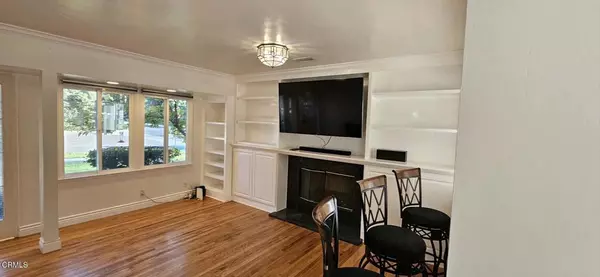
2 Beds
2 Baths
1,057 SqFt
2 Beds
2 Baths
1,057 SqFt
Key Details
Property Type Single Family Home
Sub Type Single Family Residence
Listing Status Active
Purchase Type For Rent
Square Footage 1,057 sqft
MLS Listing ID P1-19782
Bedrooms 2
Full Baths 2
Construction Status Turnkey
HOA Y/N No
Rental Info 12 Months
Year Built 1946
Lot Size 6,294 Sqft
Property Description
Location
State CA
County Los Angeles
Area 656 - Sierra Madre
Rooms
Ensuite Laundry Laundry Closet
Interior
Interior Features Breakfast Bar, Breakfast Area, Eat-in Kitchen, Open Floorplan, Primary Suite
Laundry Location Laundry Closet
Cooling Central Air
Flooring Tile, Wood
Fireplaces Type Living Room
Inclusions Outdoor furniture and some indoor furniture. Refrigerator, stove, washer and dryer.
Furnishings Partially
Fireplace Yes
Appliance Dishwasher, Gas Cooktop, Gas Range, Microwave, Refrigerator, Tankless Water Heater
Laundry Laundry Closet
Exterior
Exterior Feature Barbecue, Fire Pit
Fence Wood
Pool None
Community Features Sidewalks, Urban
View Y/N Yes
View Mountain(s)
Roof Type Composition
Porch Open, Patio
Private Pool No
Building
Lot Description Front Yard, Garden, Landscaped
Dwelling Type House
Story 1
Entry Level One
Sewer Sewer Tap Paid
Water Public
Architectural Style Traditional
Level or Stories One
New Construction No
Construction Status Turnkey
Others
Pets Allowed Call
Senior Community No
Tax ID 5767027041
Special Listing Condition Standard
Pets Description Call

GET MORE INFORMATION

Broker Associate | Lic# 01905244







