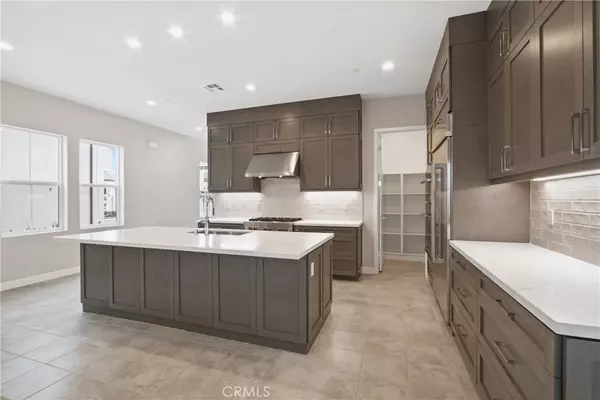
4 Beds
4 Baths
2,758 SqFt
4 Beds
4 Baths
2,758 SqFt
Key Details
Property Type Single Family Home
Sub Type Single Family Residence
Listing Status Active
Purchase Type For Rent
Square Footage 2,758 sqft
MLS Listing ID OC24217428
Bedrooms 4
Full Baths 4
HOA Y/N Yes
Year Built 2022
Lot Size 3,659 Sqft
Property Description
bedrooms and 4 bathrooms with 1 bedroom and 1 bathroom on main floor, and a spacious loft on the second floor. Numerous upgrades throughout the house, including plantation window shutters, dark colored solid wood kitchen cabinetry with soft closing hardware, newer Jenn-Air stainless appliances,
artistically hand-laid shower walls in downstairs bath and master bathroom, recess lights in all rooms, vinyl floors. The MEADOW Community has
resort-style recreation center with private clubhouse, two pools, two spas, cabanas, lounge with fireplace, outdoor BBQs, 2 large community parks and 5
pocket parks. Minutes away from shops, restaurants, theater, public library, medical clinics and hospitals.
Location
State CA
County Orange
Area 699 - Not Defined
Rooms
Main Level Bedrooms 1
Ensuite Laundry Laundry Room
Interior
Interior Features Built-in Features, Separate/Formal Dining Room, High Ceilings, Open Floorplan, Pantry, Quartz Counters, Recessed Lighting, Unfurnished, Bedroom on Main Level, Loft, Primary Suite, Walk-In Pantry, Walk-In Closet(s)
Laundry Location Laundry Room
Heating Forced Air
Cooling Central Air
Flooring Tile, Vinyl
Fireplaces Type Family Room
Inclusions Refrigerator
Furnishings Unfurnished
Fireplace Yes
Appliance 6 Burner Stove, Dishwasher, Electric Oven, Gas Cooktop, Gas Water Heater, Hot Water Circulator, Microwave, Refrigerator, Range Hood, Tankless Water Heater, Water To Refrigerator
Laundry Laundry Room
Exterior
Garage Assigned
Garage Spaces 2.0
Garage Description 2.0
Fence Brick
Pool Association
Community Features Foothills, Hiking, Street Lights, Suburban, Sidewalks, Park
Utilities Available Electricity Connected, Natural Gas Connected, Sewer Connected, Water Connected
View Y/N Yes
View Neighborhood
Roof Type Tile
Parking Type Assigned
Attached Garage Yes
Total Parking Spaces 4
Private Pool No
Building
Lot Description 6-10 Units/Acre, Near Park
Dwelling Type House
Story 2
Entry Level Two
Foundation Concrete Perimeter
Sewer Public Sewer
Water Public
Level or Stories Two
New Construction No
Schools
School District Saddleback Valley Unified
Others
Pets Allowed Breed Restrictions, Cats OK, Dogs OK, Number Limit, Size Limit
Senior Community No
Tax ID 61222348
Security Features Carbon Monoxide Detector(s),Smoke Detector(s)
Special Listing Condition Standard
Pets Description Breed Restrictions, Cats OK, Dogs OK, Number Limit, Size Limit

GET MORE INFORMATION

Broker Associate | Lic# 01905244







