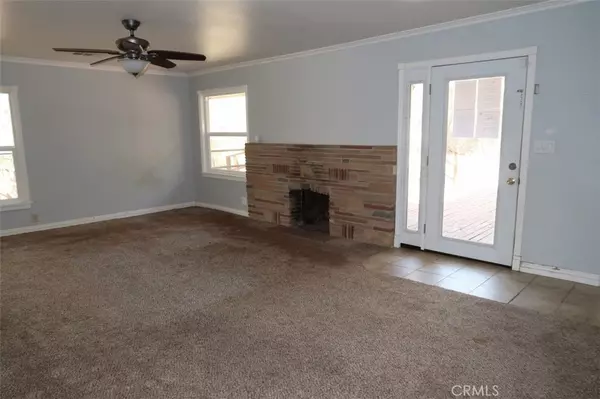
3 Beds
2 Baths
1,720 SqFt
3 Beds
2 Baths
1,720 SqFt
Key Details
Property Type Single Family Home
Sub Type Single Family Residence
Listing Status Active Under Contract
Purchase Type For Sale
Square Footage 1,720 sqft
Price per Sqft $198
MLS Listing ID SN24210040
Bedrooms 3
Full Baths 1
Half Baths 1
HOA Y/N No
Year Built 1947
Lot Size 3.000 Acres
Property Description
Location
State CA
County Butte
Zoning MU-2
Rooms
Other Rooms Shed(s), Workshop
Main Level Bedrooms 3
Ensuite Laundry Inside
Interior
Interior Features Eat-in Kitchen, Living Room Deck Attached, Tile Counters, All Bedrooms Down, Utility Room, Workshop
Laundry Location Inside
Heating Central, Wood
Cooling Central Air
Flooring Carpet, Laminate, Tile
Fireplaces Type Living Room, Wood Burning
Fireplace Yes
Appliance Dishwasher, Propane Range, Propane Water Heater
Laundry Inside
Exterior
Exterior Feature Barbecue
Garage Circular Driveway, Gravel, Oversized, RV Potential
Fence Chain Link, Partial
Pool None
Community Features Foothills, Fishing, Lake, Near National Forest, Rural, Water Sports
Utilities Available Electricity Connected, Propane, Water Available
View Y/N Yes
View Hills, Trees/Woods
Roof Type Composition
Porch Deck, Patio, Stone, Wood
Parking Type Circular Driveway, Gravel, Oversized, RV Potential
Private Pool No
Building
Lot Description 2-5 Units/Acre, Front Yard, Garden, Horse Property, Pasture, Rolling Slope, Trees
Dwelling Type House
Story 1
Entry Level One
Foundation Raised
Sewer Septic Tank
Water Public
Architectural Style Ranch
Level or Stories One
Additional Building Shed(s), Workshop
New Construction No
Schools
School District Oroville Union
Others
Senior Community No
Tax ID 068140040000
Acceptable Financing Cash, Cash to New Loan, Conventional, FHA 203(b), FHA
Horse Property Yes
Listing Terms Cash, Cash to New Loan, Conventional, FHA 203(b), FHA
Special Listing Condition HUD Owned, Real Estate Owned

GET MORE INFORMATION

Broker Associate | Lic# 01905244







