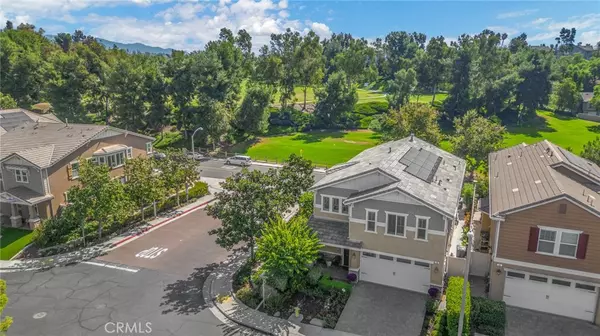
4 Beds
3 Baths
3,972 Sqft Lot
4 Beds
3 Baths
3,972 Sqft Lot
Key Details
Property Type Single Family Home
Sub Type Single Family Residence
Listing Status Active Under Contract
Purchase Type For Sale
Subdivision ,Whisler Ridge
MLS Listing ID PW24200735
Bedrooms 4
Full Baths 3
Condo Fees $172
Construction Status Turnkey
HOA Fees $172/mo
HOA Y/N Yes
Year Built 2013
Lot Size 3,972 Sqft
Property Description
Upon entering you’ll discover an open floor plan adorned with sleek finishes and abundant natural light, the custom shutters allow for as little or as much lighting as desired, great for customizing the perfect ambiance throughout. The expansive living room is graced by an exquisite, floor-to-ceiling patio folding doors, providing the space with abundant natural light while seamlessly inviting the serenity of the outdoors to flow inside.
The gourmet kitchen wide open to the living room is a chef’s delight, featuring a 5 burner stove, crisp-white cabinetry, a walk-in pantry, and a large island with luxurious quartz countertops, offering ample space for food preparation, casual dining, and social gatherings.
Downstairs features one of the four bedrooms and bathroom with walk-in shower, offering privacy and flexibility for guests or multigenerational living. A soft water filter ensures pristine water quality throughout the entire house, enhancing daily comfort.
Upstairs you’ll be greeted by a sizable loft with endless potential. 2 spacious bedrooms, one full bathroom and laundry room just down the hall, The primary suite features a luxurious ensuite with dual vanities, an oversized tub, large walk-in shower with dual shower heads, private water closet & two walk-in closets. The balcony overlooks the lush greenery of the serene park.
The serene backyard features a stunning waterfall feature that fills the air with the soothing sound of flowing water. The mature landscaping, vibrant flowers, and perfectly manicured greenery, creates a natural haven. The view opens up to a beautiful park, where the peaceful sounds of nature add to the sense of calm and seclusion.
The home is equipped with a 3.6 kW solar system that highlights the home’s commitment to sustainability and energy efficiency.
With easy access to Toll Roads, close to the Irvine Spectrum & Foothill Town Center with shopping, dining, entertainment, and recreation this exceptional home embraces the Orange County lifestyle.
Location
State CA
County Orange
Area Ln - Lake Forest North
Rooms
Main Level Bedrooms 1
Ensuite Laundry Electric Dryer Hookup, Inside, Laundry Room
Interior
Interior Features Built-in Features, Balcony, Ceiling Fan(s), Separate/Formal Dining Room, Bedroom on Main Level, Primary Suite, Walk-In Pantry, Walk-In Closet(s)
Laundry Location Electric Dryer Hookup,Inside,Laundry Room
Heating Central, Zoned
Cooling Central Air, Zoned
Flooring Carpet, Wood
Fireplaces Type Gas Starter, Living Room
Inclusions Refrigerator, washer, dryer, and attached TVs.
Fireplace Yes
Appliance Built-In Range, Dishwasher, Electric Oven, Disposal, Gas Range, Microwave, Range Hood, Water Softener
Laundry Electric Dryer Hookup, Inside, Laundry Room
Exterior
Garage Garage
Garage Spaces 2.0
Garage Description 2.0
Fence Block, Vinyl, Wrought Iron
Pool None
Community Features Curbs, Sidewalks
Utilities Available Cable Available, Natural Gas Available, Sewer Available, Water Connected
Amenities Available Maintenance Grounds
View Y/N Yes
View Park/Greenbelt
Roof Type Concrete
Porch Covered
Parking Type Garage
Attached Garage Yes
Total Parking Spaces 4
Private Pool No
Building
Lot Description Corner Lot, Sprinklers In Rear, Sprinklers In Front
Dwelling Type House
Faces Southwest
Story 2
Entry Level Two
Foundation Slab
Sewer Public Sewer
Water Public
Level or Stories Two
New Construction No
Construction Status Turnkey
Schools
School District Saddleback Valley Unified
Others
HOA Name Whisler Ridge
Senior Community No
Tax ID 61385101
Security Features Carbon Monoxide Detector(s),Fire Sprinkler System,Smoke Detector(s)
Acceptable Financing Cash, Cash to New Loan, Conventional, FHA, VA Loan
Green/Energy Cert Solar
Listing Terms Cash, Cash to New Loan, Conventional, FHA, VA Loan
Special Listing Condition Standard

GET MORE INFORMATION

Broker Associate | Lic# 01905244







