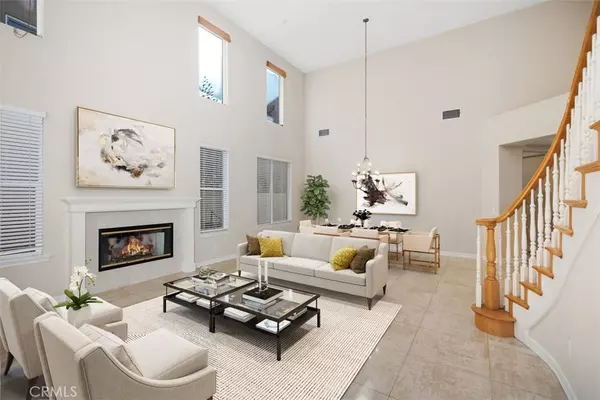
4 Beds
4 Baths
6,682 Sqft Lot
4 Beds
4 Baths
6,682 Sqft Lot
Key Details
Property Type Single Family Home
Sub Type Single Family Residence
Listing Status Active
Purchase Type For Rent
Subdivision Crooked Oak (Crok)
MLS Listing ID OC24197356
Bedrooms 4
Full Baths 3
Half Baths 1
HOA Y/N Yes
Year Built 2001
Lot Size 6,682 Sqft
Acres 0.1534
Property Description
Location
State CA
County Orange
Area Cc - Coto De Caza
Rooms
Main Level Bedrooms 1
Interior
Interior Features Ceiling Fan(s), Cathedral Ceiling(s), Granite Counters, High Ceilings, Open Floorplan, Bedroom on Main Level, Jack and Jill Bath, Main Level Primary, Walk-In Closet(s)
Heating Central
Cooling Central Air
Flooring Carpet, Stone
Fireplaces Type Family Room, Living Room
Furnishings Unfurnished
Fireplace Yes
Appliance Dryer, Washer
Exterior
Garage Spaces 3.0
Garage Description 3.0
Fence Wrought Iron
Pool None
Community Features Suburban, Gated
Utilities Available Cable Available, Natural Gas Available, Phone Available, Sewer Connected
View Y/N Yes
View Golf Course, Trees/Woods
Roof Type Tile
Porch Concrete
Attached Garage Yes
Total Parking Spaces 3
Private Pool No
Building
Lot Description 0-1 Unit/Acre
Dwelling Type House
Story 2
Entry Level Two
Sewer Public Sewer
Water Public
Architectural Style Mediterranean
Level or Stories Two
New Construction No
Schools
School District Capistrano Unified
Others
Pets Allowed Yes
Senior Community No
Tax ID 75526449
Security Features Gated with Guard,Gated Community
Pets Description Yes

GET MORE INFORMATION

Broker Associate | Lic# 01905244







