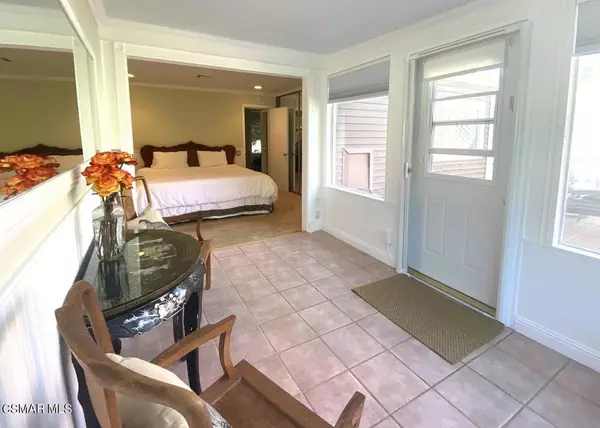
3 Beds
3 Baths
2,269 SqFt
3 Beds
3 Baths
2,269 SqFt
Key Details
Property Type Single Family Home
Sub Type Single Family Residence
Listing Status Active
Purchase Type For Sale
Square Footage 2,269 sqft
Price per Sqft $396
Subdivision Oak Forest Mobile Homes-741 - 741
MLS Listing ID 224003882
Bedrooms 3
Full Baths 3
Condo Fees $418
Construction Status Repairs Cosmetic
HOA Fees $418/mo
HOA Y/N Yes
Year Built 1976
Lot Size 8,285 Sqft
Property Description
Location
State CA
County Los Angeles
Area Wv - Westlake Village
Zoning WVRR1-RPD12U*
Rooms
Other Rooms Shed(s)
Ensuite Laundry Laundry Room
Interior
Interior Features Breakfast Bar, Balcony, Separate/Formal Dining Room, Open Floorplan, Main Level Primary
Laundry Location Laundry Room
Heating Central, Natural Gas
Cooling Central Air
Flooring Carpet
Inclusions Fire pit, outside dining table, washer & dryerrefrigerators
Fireplace No
Appliance Dishwasher, Gas Cooking, Disposal, Refrigerator, Range Hood
Laundry Laundry Room
Exterior
Garage Attached Carport, Concrete, Carport, Guest
Pool Association, Community, Fenced, Heated, In Ground
Community Features Gated, Pool
Utilities Available Cable Available
Amenities Available Billiard Room, Clubhouse, Game Room, Meeting/Banquet/Party Room, RV Parking, Cable TV
View Y/N Yes
View Hills, Creek/Stream, Trees/Woods
Porch Deck, Front Porch
Parking Type Attached Carport, Concrete, Carport, Guest
Private Pool No
Building
Lot Description Close to Clubhouse, Sprinklers In Front, Paved, Rectangular Lot, Sprinklers Manual
Story 1
Entry Level One
Foundation Pier Jacks, Pillar/Post/Pier, Quake Bracing, Raised
Level or Stories One
Additional Building Shed(s)
Construction Status Repairs Cosmetic
Schools
School District Las Virgenes
Others
HOA Name Oak Forest HOA
Senior Community No
Tax ID 2057024015
Security Features Carbon Monoxide Detector(s),Gated Community
Acceptable Financing Cash, Conventional
Listing Terms Cash, Conventional
Special Listing Condition Standard

GET MORE INFORMATION

Broker Associate | Lic# 01905244







