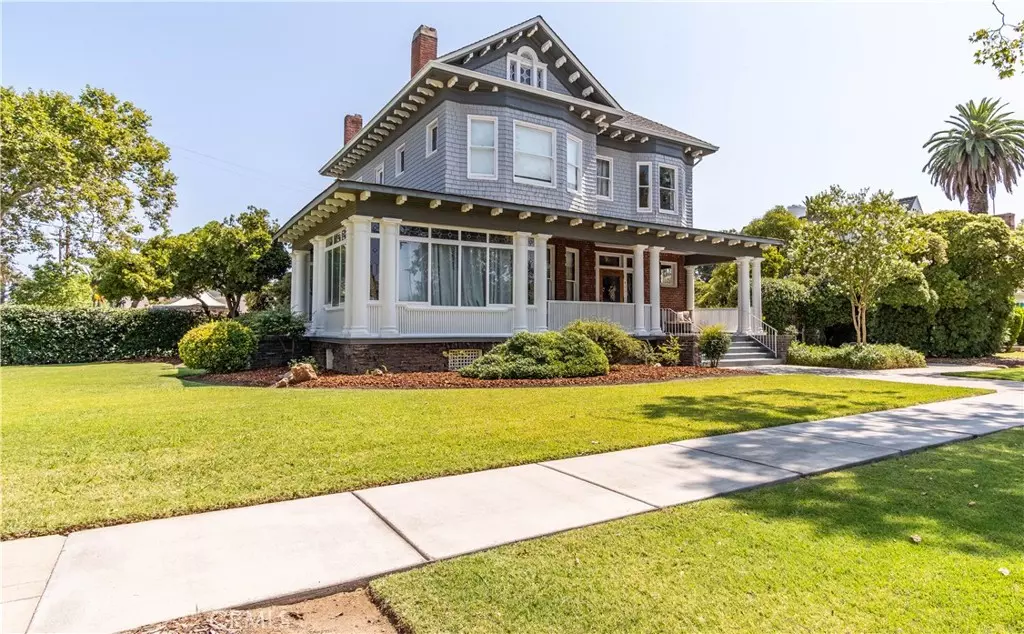4 Beds
4 Baths
3,792 SqFt
4 Beds
4 Baths
3,792 SqFt
Key Details
Property Type Single Family Home
Sub Type Single Family Residence
Listing Status Active
Purchase Type For Sale
Square Footage 3,792 sqft
Price per Sqft $194
MLS Listing ID MC24168391
Bedrooms 4
Full Baths 2
Half Baths 2
Construction Status Turnkey
HOA Y/N No
Year Built 1906
Lot Size 0.344 Acres
Property Description
Ascend the graceful Philippine mahogany staircase to the upper floor featuring a large primary suite with romantic bay window, fireplace and private balcony. 3 additional large bedrooms upstairs along with another full bath with a restored clawfoot tub and original honeycomb marble tile flooring. Office and fun game room are upstairs as well.
Downstairs you'll find 2 more fireplaces, one with unique klinker brick and one with art nouveau tilework. Show stopping hand carved mantels, leaded glass windows, many crystal chandeliers, burled redwood detailed carvings, oversized pocket doors and box beamed ceilings. The formal dining room is spacious for large dinner parties or lovely tea parties.
Elegant and airy chef's dream kitchen with commercial grade appliances and separate butler's pantry complete with 3 compartment dishwashing sink, dishwasher, mop sink, washer and dryer hookups and plenty of storage. Kitchen features exposed brick arches that were revealed during restoration, along with other Victorian details and modern upgrades. Lovely refinished wood flooring.
Large corner lot with many outdoor spaces for entertaining including a large dining patio covered in lights that is magical in the evenings. Fun outdoor bar area with fireplace and space for cornhole/croquet, etc. 12 vehicle private parking lot plus plenty of street parking. Spacious but cozy covered porch perfect for rocking chairs. Raised garden beds to create a chef's garden. The home is an entertainer's paradise.
Many opportunities as a live/work combination or just enjoy it as your own private home. The residence is Zoned and Permitted to be a Bed and Breakfast as well as an Outdoor Event Facility and is registered as “The Historic Mansion House” All permits and the fictitious name are sold with the property. As a bonus, the loan can be assumable at 2.625%!!! Call to schedule your showing today!
Location
State CA
County Merced
Zoning C-C
Rooms
Basement Unfinished
Interior
Interior Features Beamed Ceilings, Balcony, Chair Rail, Separate/Formal Dining Room, Multiple Staircases, All Bedrooms Up
Heating Central
Cooling Central Air
Fireplaces Type Family Room, Primary Bedroom
Fireplace Yes
Appliance Dishwasher
Laundry Inside
Exterior
Parking Features Concrete
Pool None
Community Features Street Lights, Sidewalks
View Y/N Yes
View Neighborhood
Porch Porch
Private Pool No
Building
Lot Description 0-1 Unit/Acre
Dwelling Type House
Story 2
Entry Level Two
Sewer Public Sewer
Water Public
Architectural Style Victorian
Level or Stories Two
New Construction No
Construction Status Turnkey
Schools
School District Merced Union
Others
Senior Community No
Tax ID 030274009000
Acceptable Financing Submit
Listing Terms Submit
Special Listing Condition Standard

GET MORE INFORMATION
Broker Associate | Lic# 01905244







