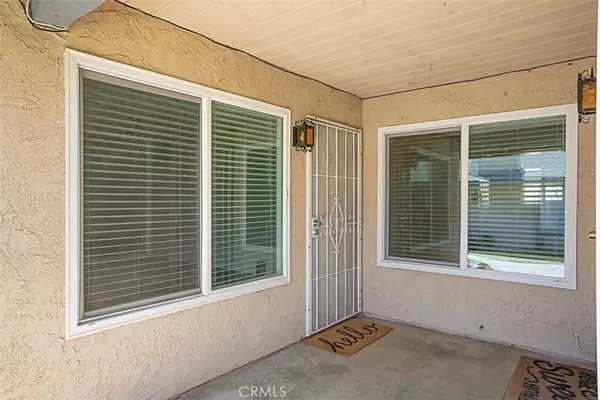
1 Bed
1 Bath
1 Bed
1 Bath
Key Details
Property Type Condo
Sub Type Condominium
Listing Status Pending
Purchase Type For Sale
MLS Listing ID IV24181041
Bedrooms 1
Full Baths 1
Condo Fees $415
Construction Status Turnkey
HOA Fees $415/mo
HOA Y/N Yes
Year Built 1975
Property Description
Location
State CA
County Riverside
Area 252 - Riverside
Zoning R1
Rooms
Main Level Bedrooms 1
Ensuite Laundry Common Area
Interior
Interior Features Ceiling Fan(s), Walk-In Closet(s)
Laundry Location Common Area
Heating Heat Pump
Cooling Central Air
Flooring Vinyl
Fireplaces Type Gas, Living Room
Inclusions Fridge, microwave, TV stand
Fireplace Yes
Appliance Free-Standing Range, Gas Range, Microwave, Refrigerator
Laundry Common Area
Exterior
Garage Carport
Carport Spaces 1
Fence Wrought Iron
Pool Community, In Ground, Association
Community Features Curbs, Sidewalks, Gated, Pool
Utilities Available Electricity Connected, Sewer Connected
Amenities Available Clubhouse, Controlled Access, Gas, Maintenance Grounds, Barbecue, Picnic Area, Pool, Spa/Hot Tub, Trash, Water
View Y/N No
View None
Roof Type Shingle
Porch Patio
Parking Type Carport
Total Parking Spaces 1
Private Pool No
Building
Dwelling Type Multi Family
Story 1
Entry Level One
Foundation Slab
Sewer Public Sewer
Water Public
Level or Stories One
New Construction No
Construction Status Turnkey
Schools
School District Riverside Unified
Others
HOA Name Casa de Oro
HOA Fee Include Pest Control
Senior Community No
Tax ID 250114048
Security Features Gated Community
Acceptable Financing Submit
Listing Terms Submit
Special Listing Condition Standard

GET MORE INFORMATION

Broker Associate | Lic# 01905244







