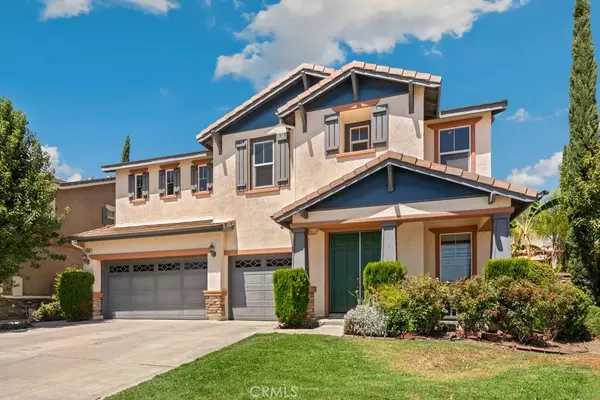
6 Beds
5 Baths
8,276 Sqft Lot
6 Beds
5 Baths
8,276 Sqft Lot
Key Details
Property Type Single Family Home
Sub Type Single Family Residence
Listing Status Active Under Contract
Purchase Type For Sale
MLS Listing ID SW24169862
Bedrooms 6
Full Baths 4
Half Baths 1
Condo Fees $78
HOA Fees $78/mo
HOA Y/N Yes
Year Built 2006
Lot Size 8,276 Sqft
Property Description
Upstairs, discover an impressive retreat area with a game/family room and an adjoining theater room, perfect for relaxation. Three additional bedrooms, two full bathrooms, and a sizable laundry room equipped with a washer, dryer, and ample storage complete the second floor. The backyard is an entertainer’s paradise with water-wise landscaping, a covered patio, and plenty of space for outdoor gatherings. The home also features new, highly energy-efficient dual A/C units and heater units, ceramic tile flooring, and TEX•COTE® COOLWALL® technology, reducing cooling costs by up to 21.9%. Located in a community with nearby walking trails, a 23-acre park, and sports courts (baseball, basketball, tennis), this home offers easy access to the 1-15, shopping, restaurants, and is minutes to the elementary school. Don’t miss the chance to make this exceptional home yours!
Location
State CA
County Riverside
Area Srcar - Southwest Riverside County
Rooms
Main Level Bedrooms 2
Ensuite Laundry Electric Dryer Hookup, Gas Dryer Hookup, Upper Level
Interior
Interior Features Built-in Features, Ceiling Fan(s), Granite Counters, Open Floorplan, Pantry, Wired for Sound, Walk-In Closet(s)
Laundry Location Electric Dryer Hookup,Gas Dryer Hookup,Upper Level
Heating Central
Cooling Central Air, Gas
Flooring Carpet, Tile, Wood
Fireplaces Type Family Room, Gas Starter, Great Room
Inclusions Refrigerator, washer, dryer, stove, mounted TV, security system
Fireplace Yes
Appliance Double Oven, Dishwasher, Electric Range, Gas Cooktop, Disposal, Gas Water Heater, Microwave, Refrigerator, Water To Refrigerator, Water Heater
Laundry Electric Dryer Hookup, Gas Dryer Hookup, Upper Level
Exterior
Garage Concrete, Door-Multi, Direct Access, Driveway, Garage Faces Front, Garage, Garage Door Opener
Garage Spaces 3.0
Garage Description 3.0
Fence Excellent Condition, Wood
Pool Association, Fenced, Gas Heat
Community Features Biking, Curbs, Dog Park, Hiking, Park, Street Lights, Sidewalks
Utilities Available Electricity Available, Electricity Connected, Natural Gas Available, Natural Gas Connected, Sewer Available, Sewer Connected, Water Available, Water Connected
Amenities Available Dog Park, Management, Playground
View Y/N Yes
View Neighborhood
Roof Type Shingle,Slate
Parking Type Concrete, Door-Multi, Direct Access, Driveway, Garage Faces Front, Garage, Garage Door Opener
Attached Garage Yes
Total Parking Spaces 6
Private Pool No
Building
Lot Description 0-1 Unit/Acre, Back Yard
Dwelling Type House
Story 2
Entry Level Two
Sewer Public Sewer
Water Public
Level or Stories Two
New Construction No
Schools
School District Lake Elsinore Unified
Others
HOA Name Rosetta Canyon Housing Association
Senior Community No
Tax ID 347482017
Acceptable Financing Cash, Cash to New Loan, Conventional, Submit
Listing Terms Cash, Cash to New Loan, Conventional, Submit
Special Listing Condition Standard

GET MORE INFORMATION

Broker Associate | Lic# 01905244







