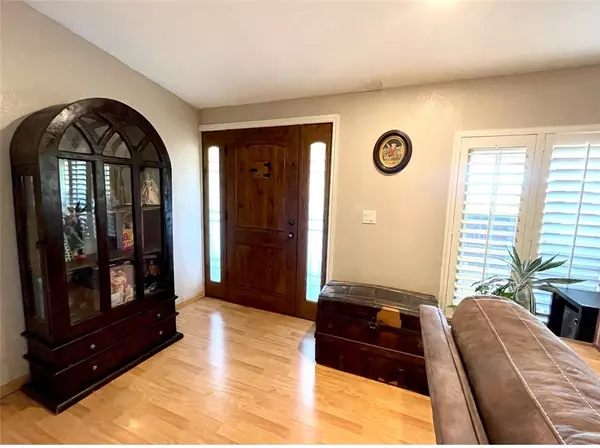
3 Beds
2 Baths
1,680 SqFt
3 Beds
2 Baths
1,680 SqFt
Key Details
Property Type Manufactured Home
Sub Type Manufactured On Land
Listing Status Pending
Purchase Type For Sale
Square Footage 1,680 sqft
Price per Sqft $431
Subdivision Custom Acton (Cacto)
MLS Listing ID SR24165672
Bedrooms 3
Full Baths 2
Construction Status Additions/Alterations
HOA Y/N No
Year Built 1987
Lot Size 2.616 Acres
Property Description
This beautiful Acton home is a must see! Surrounded by 2.5 acres of fully fenced usable land with the added security of an electric gate, the property also includes a large metal garage on a concrete slab, two metal carports, multiple storage sheds and several animal facilities. The exterior also includes a whole house generator, a newer roof, a strong producing well, spacious concrete driveway leading to a two car attached garage, single space carport, and is located off a county paved road.
Inside this home you will find laminate wood and tile flooring throughout. Upon entering you are greeted with a large living room that is home to a corner fireplace, which then opens up to an updated kitchen with quartz countertops, newer appliances, and cabinetry. In addition to the original three bedrooms, two bathrooms & 1680 square feet, this home also includes a second master bed & bath as well as an oversized family room/game room, adding nearly 900 square feet.
Title show this property as a three bedroom & two bath with 1680 square feet. Additional square footage of nearly 900 SQ is not included in the permitted square footage. Buyer & Agent to verify.
The potential for this property extends beyond what is listed and can be home to a new arena, pool, or bbq. This home truly has it all, we welcome you to come see it in person.
Seller is willing to offer assistance with 2-1 Buy Down Program.
Location
State CA
County Los Angeles
Area Acto - Acton
Zoning LCA11*
Rooms
Other Rooms Barn(s), Shed(s), Storage, Workshop
Main Level Bedrooms 3
Ensuite Laundry Washer Hookup, Gas Dryer Hookup, None
Interior
Interior Features All Bedrooms Down
Laundry Location Washer Hookup,Gas Dryer Hookup,None
Cooling Central Air
Fireplaces Type Den
Fireplace Yes
Laundry Washer Hookup, Gas Dryer Hookup, None
Exterior
Garage Attached Carport, Asphalt, Concrete, Carport, Driveway, Electric Gate
Garage Spaces 2.0
Garage Description 2.0
Pool None
Community Features Foothills, Hiking, Horse Trails, Mountainous, Rural
View Y/N Yes
View Canyon, Desert, Hills
Parking Type Attached Carport, Asphalt, Concrete, Carport, Driveway, Electric Gate
Attached Garage Yes
Total Parking Spaces 2
Private Pool No
Building
Lot Description 2-5 Units/Acre
Dwelling Type Manufactured House
Story 1
Entry Level One
Foundation Concrete Perimeter, Permanent, Quake Bracing, Slab
Sewer Septic Type Unknown
Water Well
Level or Stories One
Additional Building Barn(s), Shed(s), Storage, Workshop
New Construction No
Construction Status Additions/Alterations
Schools
School District Acton-Agua Dulce Unified
Others
Senior Community No
Tax ID 3057015022
Acceptable Financing Cash, Cash to Existing Loan, Conventional, Owner May Carry
Horse Feature Riding Trail
Listing Terms Cash, Cash to Existing Loan, Conventional, Owner May Carry
Special Listing Condition Standard, Trust

GET MORE INFORMATION

Broker Associate | Lic# 01905244







