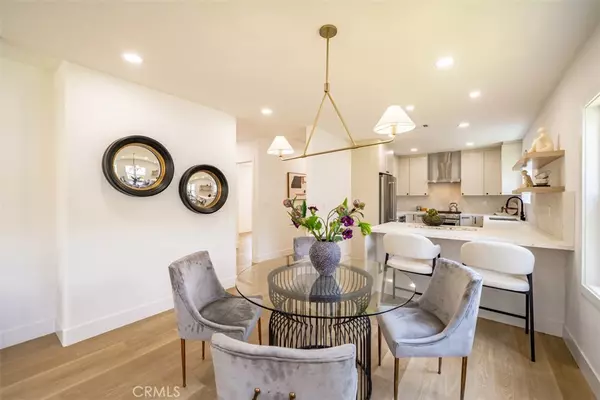
3 Beds
2 Baths
7,156 Sqft Lot
3 Beds
2 Baths
7,156 Sqft Lot
Key Details
Property Type Single Family Home
Sub Type Single Family Residence
Listing Status Pending
Purchase Type For Sale
MLS Listing ID PW24135948
Bedrooms 3
Full Baths 2
Construction Status Turnkey
HOA Y/N No
Year Built 1940
Lot Size 7,156 Sqft
Property Description
The detached 2-car garage with finished drywall, paint, and French doors to the backyard, along with a long driveway, provides both convenience and luxury. Inside, you'll find top-of-the-line KitchenAid appliances, Bedrosian’s porcelain countertops, and elegant West Elm light fixtures throughout the house. The kitchen features new slim shaker kitchen cabinets, RH kitchen cabinet hardware, and Delta faucets, adding a touch of sophistication. The home is adorned with recessed lighting and Museum Metropolitan rigid core vinyl plank flooring, providing a modern and stylish feel. The primary bedroom is spacious, complete with a walk-in closet and a luxurious primary bathroom featuring a standalone tub.
This home has undergone extensive upgrades, including a new roof, garage door, vinyl windows, and an electrical panel upgrade. The new Mangaris decks and fully finished garage add both functionality and beauty. The front door is crafted from Rift white oak with a custom sidelight, while the exterior back door is made of mahogany. Additional upgrades include a new tankless water heater, HVAC system, and smooth stucco, all enhanced by Benjamin Moore black onyx exterior paint. Washer/dryer hookups have also been installed for added convenience.
The exterior and landscaping have been meticulously designed, with new sod and a backyard lined with 15-gallon Podocarpus plants. The long driveway for plenty of parking is complemented by a modern iron fence, enhancing the home's curb appeal.
Conveniently located close to the metro line stop, Rancho Cienega Recreation Center, CVS, Ralph’s Grocery, numerous restaurants, freeway access, and the vibrant West Adams area, this home offers the perfect blend of luxury and convenience. Don’t miss the opportunity to own this stunning home with high-end finishes and thoughtful upgrades throughout.
Location
State CA
County Los Angeles
Area Phht - Park Hills Heights
Zoning LAR1
Rooms
Main Level Bedrooms 3
Ensuite Laundry Laundry Room
Interior
Interior Features Quartz Counters, Recessed Lighting, All Bedrooms Down, Primary Suite, Walk-In Closet(s)
Laundry Location Laundry Room
Cooling Central Air
Fireplaces Type None
Fireplace No
Appliance Electric Oven, Gas Range, Gas Water Heater, Refrigerator
Laundry Laundry Room
Exterior
Garage Garage Faces Front, Garage
Garage Spaces 2.0
Garage Description 2.0
Pool None
Community Features Suburban, Urban
View Y/N Yes
View Neighborhood
Parking Type Garage Faces Front, Garage
Attached Garage No
Total Parking Spaces 4
Private Pool No
Building
Lot Description 0-1 Unit/Acre, Back Yard, Lawn, Landscaped, Sprinkler System, Yard
Dwelling Type House
Story 1
Entry Level One
Sewer Public Sewer
Water Public
Level or Stories One
New Construction No
Construction Status Turnkey
Schools
School District Los Angeles Unified
Others
Senior Community No
Tax ID 5047006020
Acceptable Financing Cash to New Loan, Conventional, 1031 Exchange, FHA, VA Loan
Listing Terms Cash to New Loan, Conventional, 1031 Exchange, FHA, VA Loan
Special Listing Condition Standard

GET MORE INFORMATION

Broker Associate | Lic# 01905244







