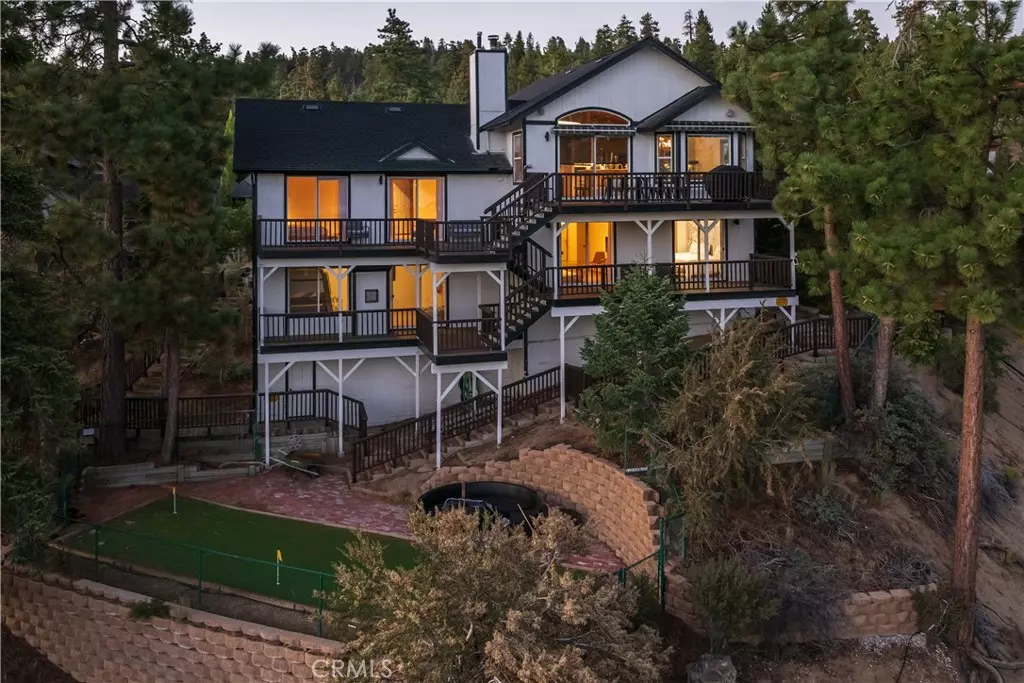
4 Beds
3 Baths
9,901 Sqft Lot
4 Beds
3 Baths
9,901 Sqft Lot
Key Details
Property Type Single Family Home
Sub Type Single Family Residence
Listing Status Active
Purchase Type For Sale
MLS Listing ID RW24106465
Bedrooms 4
Full Baths 3
HOA Y/N No
Year Built 1996
Lot Size 9,901 Sqft
Property Description
Step inside to vaulted ceilings and an open concept design that seamlessly connects the kitchen, dining, and living areas, creating a spacious and inviting atmosphere. Sprawling windows fill the space with natural light and showcase stunning lake views. Slide open the glass doors to the deck for even more spectacular vistas and fresh mountain air.
This home features private bedrooms, each offering peace and tranquility with lake views and deck access. The Master Bedroom provides a serene retreat with modern decor, a fireplace, and a private deck. Bedrooms 2 & 3 are designed for comfort, while Bedroom 4 is a unique space-themed getaway perfect for kids. Additional features include a beautifully done outdoor patio with a turf putting green and a brand new roof and full renovation in 2022!
This home is perfect for those looking to escape city life, relax with stunning lake views, or enjoy the adventures Big Bear has to offer. Don’t miss the opportunity to own this incredible home in an ideal location as a primary home or rental investment!
Location
State CA
County San Bernardino
Area 289 - Big Bear Area
Rooms
Main Level Bedrooms 3
Ensuite Laundry Washer Hookup, Gas Dryer Hookup, Laundry Room
Interior
Interior Features Beamed Ceilings, Breakfast Bar, Balcony, Breakfast Area, Ceiling Fan(s), Separate/Formal Dining Room, Pantry, Bedroom on Main Level, Primary Suite
Laundry Location Washer Hookup,Gas Dryer Hookup,Laundry Room
Heating Central, Forced Air, Natural Gas
Cooling None
Flooring Carpet, Laminate, Wood
Fireplaces Type Living Room, Primary Bedroom
Fireplace Yes
Appliance Dishwasher, Gas Cooktop, Disposal, Gas Oven, Gas Range, Gas Water Heater, Microwave, Refrigerator, Dryer, Washer
Laundry Washer Hookup, Gas Dryer Hookup, Laundry Room
Exterior
Garage Concrete, Driveway
Garage Spaces 2.0
Garage Description 2.0
Fence Partial
Pool None
Community Features Lake, Mountainous
Utilities Available Natural Gas Connected, Water Available
View Y/N Yes
View Lake, Mountain(s), Neighborhood, Trees/Woods
Roof Type Composition
Porch Covered, Deck
Parking Type Concrete, Driveway
Attached Garage Yes
Total Parking Spaces 2
Private Pool No
Building
Lot Description Sloped Down
Dwelling Type House
Story 2
Entry Level Multi/Split
Foundation Raised
Sewer Public Sewer
Water Public
Architectural Style Custom
Level or Stories Multi/Split
New Construction No
Schools
School District Bear Valley Unified
Others
Senior Community No
Tax ID 0308121120000
Acceptable Financing Cash to New Loan
Listing Terms Cash to New Loan
Special Listing Condition Standard

GET MORE INFORMATION

Broker Associate | Lic# 01905244







